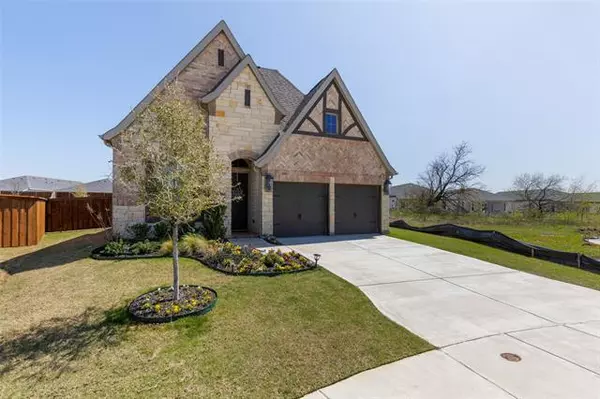$479,000
For more information regarding the value of a property, please contact us for a free consultation.
3 Beds
2 Baths
2,012 SqFt
SOLD DATE : 05/13/2022
Key Details
Property Type Single Family Home
Sub Type Single Family Residence
Listing Status Sold
Purchase Type For Sale
Square Footage 2,012 sqft
Price per Sqft $238
Subdivision Prairie Oaks Ph 1C
MLS Listing ID 20026580
Sold Date 05/13/22
Bedrooms 3
Full Baths 2
HOA Fees $62/ann
HOA Y/N Mandatory
Year Built 2020
Annual Tax Amount $5,571
Lot Size 10,759 Sqft
Acres 0.247
Lot Dimensions 135x165
Property Description
Welcome home, 1101 Woods Dr in Prairie Oaks has many features. Ceramic tile throughout the house, Oversized lot, Cul-de-sac immediately to the south insures no neighbors in that direction, Living room wired for surround sound, Porch wired for television mount, Custom ceiling fans in the living room, master bedroom, and on the covered back patio, Upgraded kitchen countertops, sink, and backsplash, HomePro security system and monitoring available for assumption of contract (HomePro Smartphone App), Nest Doorbell with live video and audio feed (Nest Smartphone App),Nest smart thermostat (Nest Smartphone App), Tankless water heater, Garage doors controllable through Genie Aladdin Connect Smartphone AppJust 10 minutes from the Little Elm boat ramp!
Location
State TX
County Denton
Direction GPS is accurate.North on Oak Grove Pkwy, Rt on Lloyds Rd, slight right on roundabout to Hidden Oaks Tr, Lft on Longhorn, Rt on Woods Dr, house in on the left.
Rooms
Dining Room 1
Interior
Interior Features Flat Screen Wiring, High Speed Internet Available, Kitchen Island, Open Floorplan, Sound System Wiring, Walk-In Closet(s)
Heating Central
Cooling Central Air
Flooring Ceramic Tile
Appliance Dishwasher, Disposal, Gas Cooktop, Microwave, Tankless Water Heater, Vented Exhaust Fan
Heat Source Central
Exterior
Garage Spaces 2.0
Carport Spaces 2
Utilities Available City Sewer, Co-op Electric, MUD Water, Phone Available
Roof Type Composition
Garage Yes
Building
Story One
Foundation Slab
Structure Type Brick
Schools
School District Denton Isd
Others
Ownership See Tax Records
Acceptable Financing Cash, Conventional, FHA, VA Loan
Listing Terms Cash, Conventional, FHA, VA Loan
Financing Conventional
Read Less Info
Want to know what your home might be worth? Contact us for a FREE valuation!

Our team is ready to help you sell your home for the highest possible price ASAP

©2025 North Texas Real Estate Information Systems.
Bought with Backiaraj Irudayaraj • Citiwide Alliance Realty






