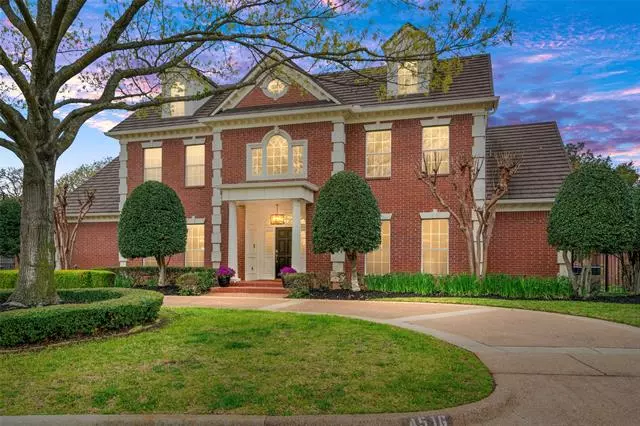$1,350,000
For more information regarding the value of a property, please contact us for a free consultation.
5 Beds
5 Baths
4,592 SqFt
SOLD DATE : 05/27/2022
Key Details
Property Type Single Family Home
Sub Type Single Family Residence
Listing Status Sold
Purchase Type For Sale
Square Footage 4,592 sqft
Price per Sqft $293
Subdivision Lakes Of Somerset The
MLS Listing ID 20025464
Sold Date 05/27/22
Style Colonial,Early American,English,Traditional
Bedrooms 5
Full Baths 4
Half Baths 1
HOA Fees $40
HOA Y/N Mandatory
Year Built 1993
Annual Tax Amount $16,750
Lot Size 0.464 Acres
Acres 0.464
Property Description
Beautiful stately, traditional, wonderfully updated, circle drive home on treed .46+ acres, backed to a canal with lighted walking paths leading to private gated, 10 acre community park with stocked bass laken coveted Lakes of Somerset, GCISD! Streaming natural light and casual elegance abound in this ideal floor plan featuring the owners retreat and a guest bedroom on the first floor. The stunning kitchen, breakfast area, and dedicated dining room have been recently renovated or upgraded and is flush with designer touches, tons of cabinetry & trendy open shelving, stainless appliances, built-in Meile coffee station, quartz and butcher block counters plus seated breakfast bar. Kitchen area opens to a gorgeous open family room with focus fireplace, filled with French windows and doors leading to several patio areas, landscaped wonderland and inviting pool! Formal living and both baths are also on the first floor. Second floor has remaining bedrooms, wonderful attic space. Spectacular
Location
State TX
County Tarrant
Community Fishing, Gated, Jogging Path/Bike Path, Lake, Park, Other
Direction Head West on Cheek-Sparger Rd and North on Bedford Road. Head East on Somerset Boulevard and North on Alexandria Drive
Rooms
Dining Room 2
Interior
Interior Features Built-in Features, Built-in Wine Cooler, Cable TV Available, Decorative Lighting, Double Vanity, Dry Bar, Eat-in Kitchen, Flat Screen Wiring, High Speed Internet Available, Kitchen Island, Multiple Staircases, Open Floorplan, Pantry, Vaulted Ceiling(s), Walk-In Closet(s)
Heating Central, Natural Gas, Zoned
Cooling Ceiling Fan(s), Central Air, Electric, Zoned
Flooring Carpet, Hardwood
Fireplaces Number 2
Fireplaces Type Blower Fan, Gas Logs, Gas Starter
Appliance Built-in Coffee Maker, Dishwasher, Disposal, Gas Cooktop, Microwave, Double Oven
Heat Source Central, Natural Gas, Zoned
Laundry Utility Room
Exterior
Exterior Feature Covered Patio/Porch
Garage Spaces 3.0
Fence Brick, Electric, Gate, Wrought Iron
Pool In Ground, Pool/Spa Combo
Community Features Fishing, Gated, Jogging Path/Bike Path, Lake, Park, Other
Utilities Available City Sewer, City Water
Waterfront Description Canal (Man Made)
Roof Type Metal
Garage Yes
Private Pool 1
Building
Lot Description Adjacent to Greenbelt, Interior Lot, Landscaped, Lrg. Backyard Grass, Other, Park View, Sprinkler System
Story Two
Foundation Slab
Structure Type Brick
Schools
School District Grapevine-Colleyville Isd
Others
Ownership See Agent
Acceptable Financing Cash, Conventional
Listing Terms Cash, Conventional
Financing Conventional
Special Listing Condition Aerial Photo
Read Less Info
Want to know what your home might be worth? Contact us for a FREE valuation!

Our team is ready to help you sell your home for the highest possible price ASAP

©2025 North Texas Real Estate Information Systems.
Bought with Charles Brown • Keller Williams Realty






