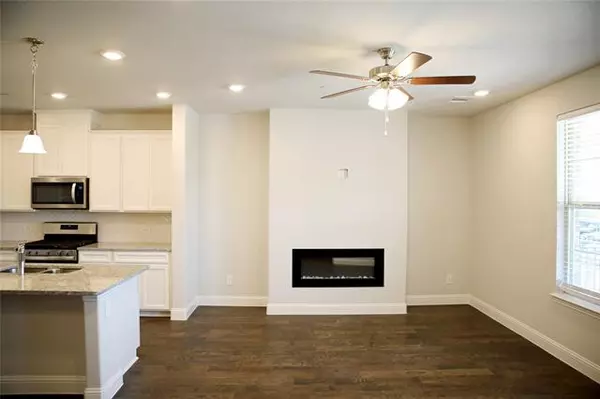$565,000
For more information regarding the value of a property, please contact us for a free consultation.
4 Beds
4 Baths
2,273 SqFt
SOLD DATE : 05/12/2022
Key Details
Property Type Townhouse
Sub Type Townhouse
Listing Status Sold
Purchase Type For Sale
Square Footage 2,273 sqft
Price per Sqft $248
Subdivision Bayside Twnhms
MLS Listing ID 20020431
Sold Date 05/12/22
Style Contemporary/Modern
Bedrooms 4
Full Baths 3
Half Baths 1
HOA Y/N Mandatory
Year Built 2022
Annual Tax Amount $1,057
Lot Size 1,960 Sqft
Acres 0.045
Property Description
LOCATION, LOCATION, LOCATION....LAKE VIEW, BRAND NEW Townhome with front porch and rear balcony. Spacious open concept living room with fire place. Modern kitchen with quartz countertop SS appliances. Master bedroom is on 2nd floor, with two additional bedrooms. You can overlook the lake from second floor bedroom and Great room. Huge 3rd bedroom, served as a private suite, on the third floor with a full bath and terrace. This amazing townhome boasts 4 bedrooms, plenty of space for multi gen family. Beautiful master planned community across from the upcoming Sapphire Bay Resort, near shopping and restaurants. Easy access to I30, Lake Ray Hubbard and George Bush. Property is also listed For Sale.
Location
State TX
County Dallas
Community Jogging Path/Bike Path, Lake, Park, Sidewalks
Direction I-30 West, Exit Dalrock, left turn on to Bayside Development, turn right on Sunset Blvd. Road will curve continue around home will be on the right.
Rooms
Dining Room 1
Interior
Interior Features Built-in Features, Cable TV Available, Decorative Lighting, Flat Screen Wiring, Granite Counters, High Speed Internet Available, Multiple Staircases, Open Floorplan, Smart Home System, Walk-In Closet(s)
Heating Central, Electric, ENERGY STAR Qualified Equipment
Cooling Attic Fan, Ceiling Fan(s), Central Air, ENERGY STAR Qualified Equipment
Flooring Carpet, Ceramic Tile, Luxury Vinyl Plank
Fireplaces Number 1
Fireplaces Type Electric
Appliance Built-in Gas Range, Dishwasher, Disposal, Vented Exhaust Fan
Heat Source Central, Electric, ENERGY STAR Qualified Equipment
Exterior
Exterior Feature Balcony
Garage Spaces 2.0
Carport Spaces 2
Community Features Jogging Path/Bike Path, Lake, Park, Sidewalks
Utilities Available All Weather Road, Cable Available, City Sewer, City Water, Concrete, Curbs, Electricity Available, Individual Gas Meter, Individual Water Meter
Roof Type Composition
Garage Yes
Building
Lot Description Landscaped, Subdivision, Water/Lake View
Story Three Or More
Foundation Slab
Structure Type Brick,Rock/Stone
Schools
School District Garland Isd
Others
Ownership GONZALES, ELIJAH & JACQUELINE
Acceptable Financing Cash, Conventional, VA Loan
Listing Terms Cash, Conventional, VA Loan
Financing Conventional
Special Listing Condition Aerial Photo
Read Less Info
Want to know what your home might be worth? Contact us for a FREE valuation!

Our team is ready to help you sell your home for the highest possible price ASAP

©2025 North Texas Real Estate Information Systems.
Bought with Amy Harris • Briggs Freeman Sotheby's Int'l






