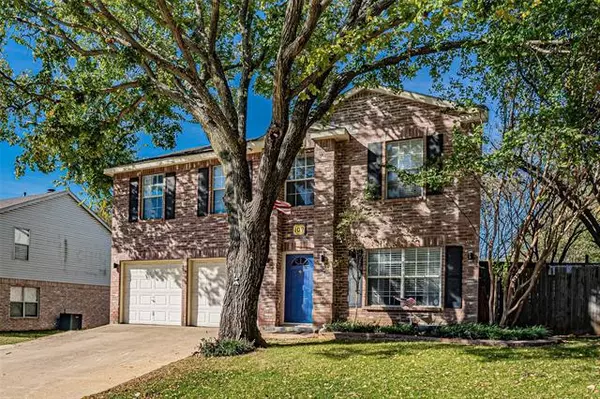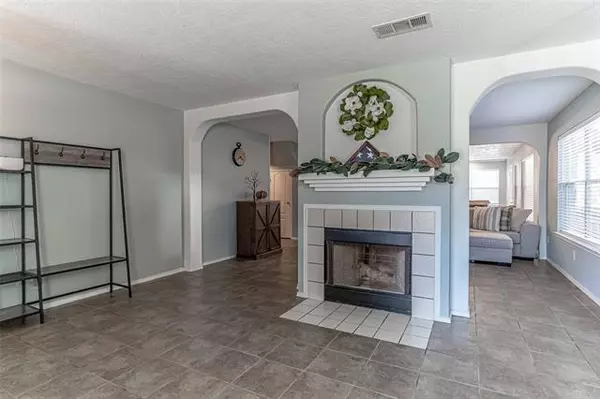$374,900
For more information regarding the value of a property, please contact us for a free consultation.
5 Beds
3 Baths
2,506 SqFt
SOLD DATE : 01/04/2022
Key Details
Property Type Single Family Home
Sub Type Single Family Residence
Listing Status Sold
Purchase Type For Sale
Square Footage 2,506 sqft
Price per Sqft $149
Subdivision Parkhill Estates
MLS Listing ID 14712460
Sold Date 01/04/22
Style Traditional
Bedrooms 5
Full Baths 2
Half Baths 1
HOA Y/N None
Total Fin. Sqft 2506
Year Built 1998
Annual Tax Amount $7,764
Lot Size 9,104 Sqft
Acres 0.209
Property Description
BEAUTIFUL HOME HAS AMAZING BACKYARD WITH POOL & SPA!Fall in love w the bright open floorplan boasting 2 living & dining areas downstairs,updates throughout,pretty kitchen w breakfast bar plus breakfast nook.Master suite has pretty wood floors,separate vanities & large closet!Upstairs you will find huge bdrms w good-sized closets,laundry room which is ideal for families plus a game room to enjoy!Step outside to entertain your guests in style with a covered BBQ area & fabulous backyard w pool & spa!Landscaped w lots of trees for shade from the hot Texas Summers!Location is highly sought after due to its close proximity to the best shopping & dining in the area!Walking distance to highly rated MISD schools!
Location
State TX
County Tarrant
Direction From I-20, head south on Hwy 287. Exit Walnut Creek Drive and turn right. Right on Pleasant Ridge Drive, right on Parkhill Drive, left on Yosemite Drive. Home is in the center of the block on the right. Sign in yard.
Rooms
Dining Room 2
Interior
Interior Features Cable TV Available, Decorative Lighting, Flat Screen Wiring, High Speed Internet Available
Heating Central, Natural Gas
Cooling Attic Fan, Ceiling Fan(s), Central Air, Electric
Flooring Carpet, Ceramic Tile, Laminate, Wood
Fireplaces Number 1
Fireplaces Type Brick, Metal, Wood Burning
Appliance Convection Oven, Dishwasher, Disposal, Electric Oven, Electric Range, Microwave, Plumbed for Ice Maker, Vented Exhaust Fan, Gas Water Heater
Heat Source Central, Natural Gas
Laundry Electric Dryer Hookup, Full Size W/D Area, Washer Hookup
Exterior
Exterior Feature Covered Deck, Covered Patio/Porch, Fire Pit, Rain Gutters, Lighting, Storage
Garage Spaces 2.0
Fence Wood
Pool Cabana, Gunite, Heated, In Ground, Pool/Spa Combo, Salt Water, Pool Sweep
Utilities Available All Weather Road, City Sewer, City Water, Individual Gas Meter, Individual Water Meter, Sidewalk, Underground Utilities
Roof Type Composition
Garage Yes
Private Pool 1
Building
Lot Description Interior Lot, Landscaped, Lrg. Backyard Grass, Many Trees, Sprinkler System, Subdivision
Story Two
Foundation Slab
Structure Type Brick
Schools
Elementary Schools Ponder
Middle Schools Worley
High Schools Legacy
School District Mansfield Isd
Others
Ownership Patrick and Janet Macones
Acceptable Financing Cash, Conventional, FHA, VA Loan
Listing Terms Cash, Conventional, FHA, VA Loan
Financing Conventional
Special Listing Condition Aerial Photo, Survey Available
Read Less Info
Want to know what your home might be worth? Contact us for a FREE valuation!

Our team is ready to help you sell your home for the highest possible price ASAP

©2025 North Texas Real Estate Information Systems.
Bought with Coreen Hawkins • Chandler Crouch, REALTORS






