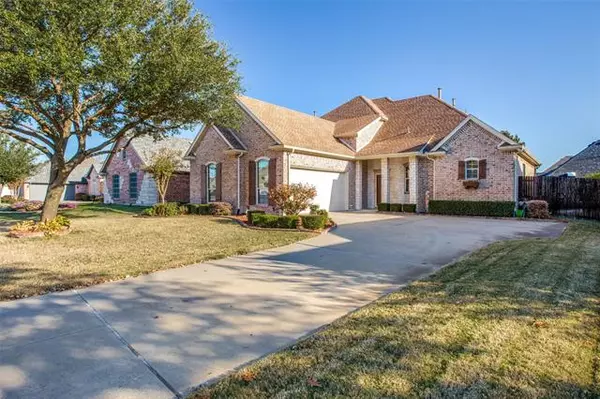$315,000
For more information regarding the value of a property, please contact us for a free consultation.
3 Beds
3 Baths
2,042 SqFt
SOLD DATE : 12/31/2021
Key Details
Property Type Single Family Home
Sub Type Single Family Residence
Listing Status Sold
Purchase Type For Sale
Square Footage 2,042 sqft
Price per Sqft $154
Subdivision Dover Heights Add
MLS Listing ID 14719690
Sold Date 12/31/21
Style Traditional
Bedrooms 3
Full Baths 2
Half Baths 1
HOA Fees $13/ann
HOA Y/N Mandatory
Total Fin. Sqft 2042
Year Built 2004
Annual Tax Amount $7,362
Lot Size 7,666 Sqft
Acres 0.176
Lot Dimensions 62x112.30x75.63x112.73
Property Description
MULTIPLE OFFERS, HIGHEST AND BEST BY Sunday 12-5 and 6pm. Beautifully maintained home in a quiet neighborhood. Walk into the open space of living, dining and kitchen with 2 banks of large windows that look at the nicely landscaped yard. Master bedroom downstairs, with large walk-in closet. Both guest bedrooms upstairs with a joining large full bath.Access to attic space through secondary bedroom closet, and finished flooring in attic for additional storage.Seller needs Leaseback until February 5th
Location
State TX
County Tarrant
Direction From 287 S. go East on Debbie Lane, then left to Walnut Creek, Right on Dover Heights Trail, left on Rocky Creek
Rooms
Dining Room 1
Interior
Interior Features Decorative Lighting
Heating Central, Electric, Zoned
Cooling Central Air, Electric, Zoned
Flooring Carpet, Ceramic Tile, Wood
Fireplaces Number 1
Fireplaces Type Electric, Gas Logs, Metal
Appliance Dishwasher, Disposal, Electric Oven, Gas Cooktop, Microwave, Plumbed for Ice Maker, Vented Exhaust Fan
Heat Source Central, Electric, Zoned
Exterior
Exterior Feature Covered Patio/Porch, Rain Gutters
Garage Spaces 2.0
Fence Wood
Utilities Available City Sewer, City Water, Curbs, Sidewalk, Underground Utilities
Roof Type Composition
Garage Yes
Building
Lot Description Interior Lot, Sprinkler System, Subdivision
Story Two
Foundation Slab
Structure Type Brick,Rock/Stone
Schools
Elementary Schools Tipps
Middle Schools Wester
High Schools Mansfield
School District Mansfield Isd
Others
Ownership See Tax Roll
Acceptable Financing Cash, Conventional, FHA, VA Loan
Listing Terms Cash, Conventional, FHA, VA Loan
Financing Cash
Read Less Info
Want to know what your home might be worth? Contact us for a FREE valuation!

Our team is ready to help you sell your home for the highest possible price ASAP

©2025 North Texas Real Estate Information Systems.
Bought with Hang Vo • Universal Realty. Inc






