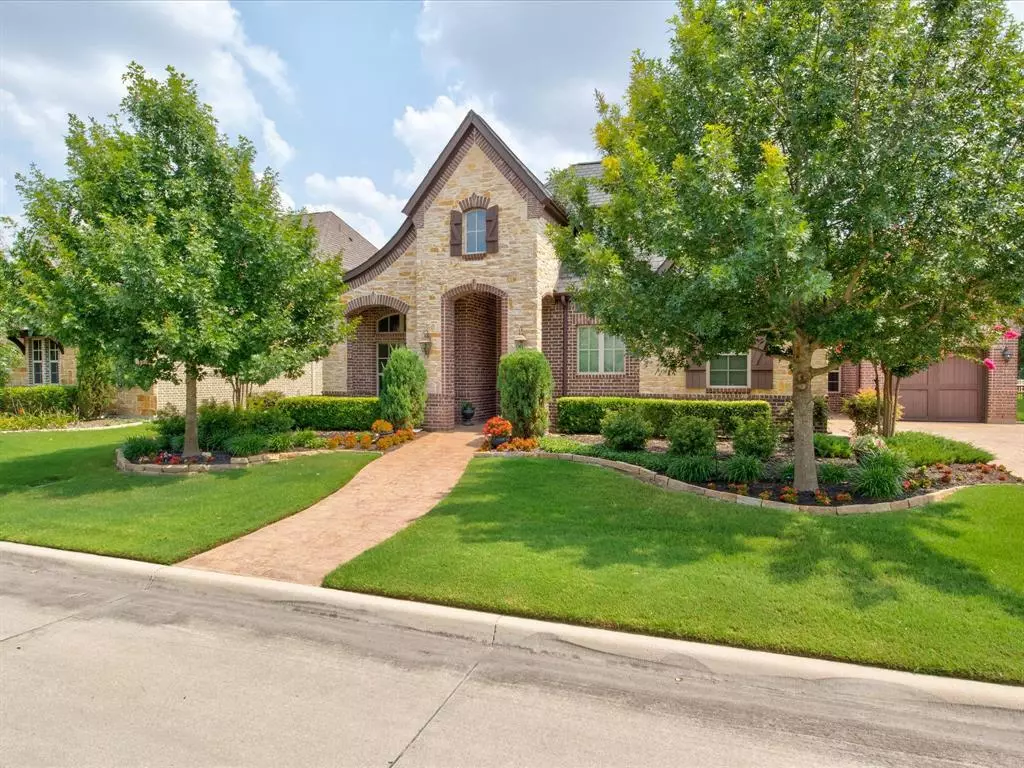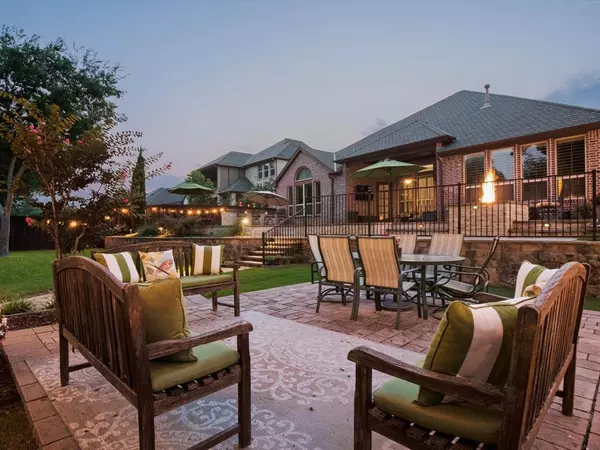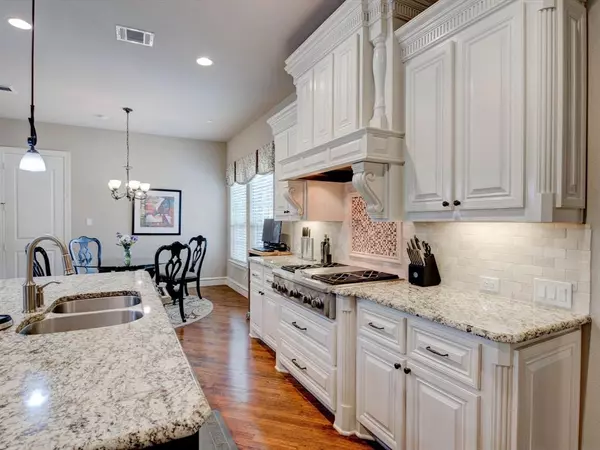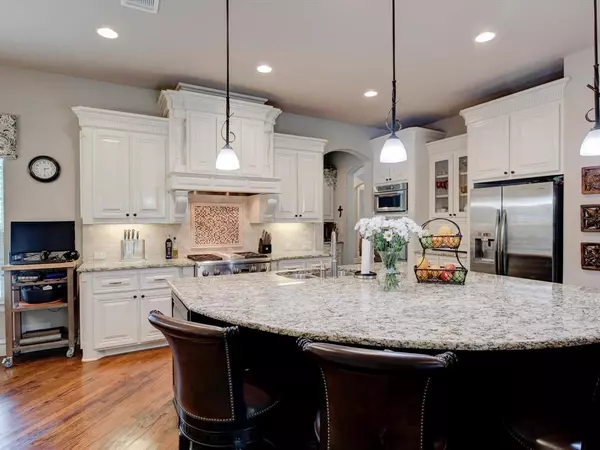$1,109,000
For more information regarding the value of a property, please contact us for a free consultation.
4 Beds
4 Baths
3,711 SqFt
SOLD DATE : 10/15/2021
Key Details
Property Type Single Family Home
Sub Type Single Family Residence
Listing Status Sold
Purchase Type For Sale
Square Footage 3,711 sqft
Price per Sqft $298
Subdivision Fairways At Westworth The
MLS Listing ID 14629525
Sold Date 10/15/21
Style Traditional
Bedrooms 4
Full Baths 3
Half Baths 1
HOA Fees $165/ann
HOA Y/N Mandatory
Total Fin. Sqft 3711
Year Built 2012
Annual Tax Amount $16,554
Lot Size 0.268 Acres
Acres 0.268
Property Description
Stunning home, gated community, priceless golf course views and access PLUS remarkable location. The meticulously maintained 1-story offers a perfect layout with large office, private guest en suite, dining room, game room w wet bar, and a gorgeous chefs kitchen open to the living area. Kitchen features a large island, hidden spice racks, dbl ovens, lots of storage. Views of the beautifully designed backyard entertaining space are enjoyed across each of the back windows. Outside find a two-level space with a sparkling pool, firepit and covered patio seating, plus an outdoor kitchen and a lower level with seating and green space. All this within minutes to downtown FW, hospital district and highways!
Location
State TX
County Tarrant
Community Gated, Golf
Direction Exit Horne off I-30 and head North, street turns into Roaring Springs, pass Shady Oaks Country Club and make 1st left onto Leonard Trail- make left into gated community.
Rooms
Dining Room 2
Interior
Interior Features Decorative Lighting, Flat Screen Wiring, High Speed Internet Available, Wet Bar
Heating Central, Natural Gas
Cooling Ceiling Fan(s), Central Air, Electric
Flooring Ceramic Tile, Wood
Fireplaces Number 1
Fireplaces Type Gas Logs
Appliance Dishwasher, Disposal, Double Oven, Gas Cooktop, Microwave, Plumbed for Ice Maker, Vented Exhaust Fan
Heat Source Central, Natural Gas
Laundry Full Size W/D Area
Exterior
Exterior Feature Attached Grill, Covered Patio/Porch, Fire Pit, Rain Gutters, Lighting
Garage Spaces 3.0
Fence Wrought Iron
Pool Gunite, In Ground, Salt Water, Pool Sweep
Community Features Gated, Golf
Utilities Available All Weather Road, City Sewer, City Water, Individual Gas Meter
Roof Type Composition
Total Parking Spaces 3
Garage Yes
Private Pool 1
Building
Lot Description Few Trees, Landscaped, On Golf Course, Sprinkler System, Subdivision
Story One
Foundation Slab
Level or Stories One
Structure Type Brick,Rock/Stone
Schools
Elementary Schools Burtonhill
Middle Schools Stripling
High Schools Arlngtnhts
School District Fort Worth Isd
Others
Restrictions Deed
Ownership Of Record
Acceptable Financing Cash, Conventional, FHA, VA Loan
Listing Terms Cash, Conventional, FHA, VA Loan
Financing Cash
Special Listing Condition Deed Restrictions, Utility Easement
Read Less Info
Want to know what your home might be worth? Contact us for a FREE valuation!

Our team is ready to help you sell your home for the highest possible price ASAP

©2025 North Texas Real Estate Information Systems.
Bought with Caren Parten • Briggs Freeman Sotheby's Int'l






