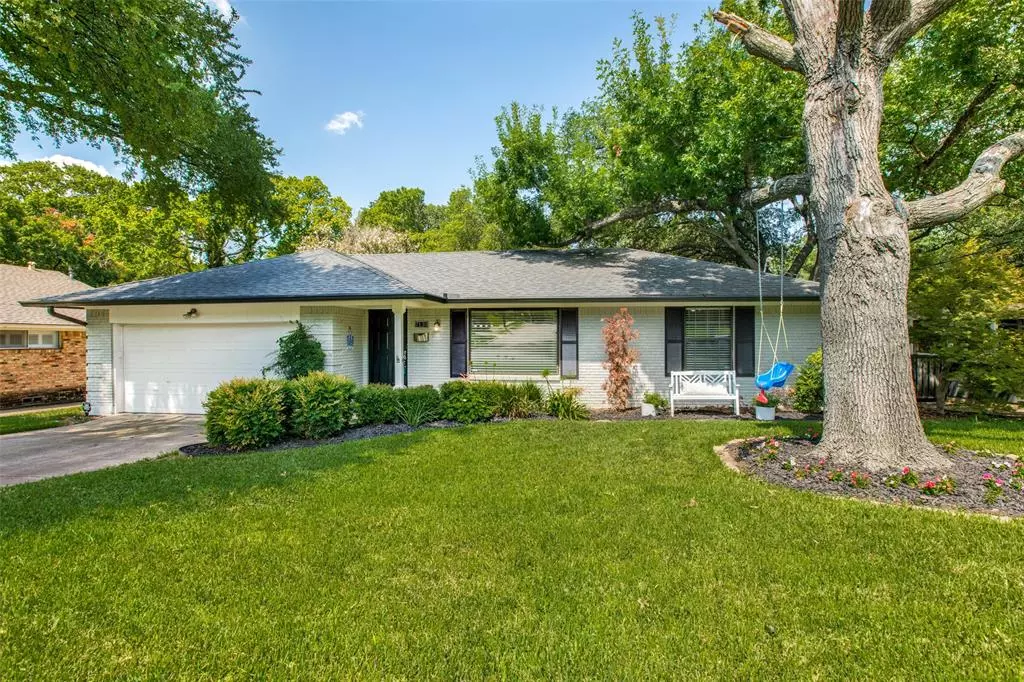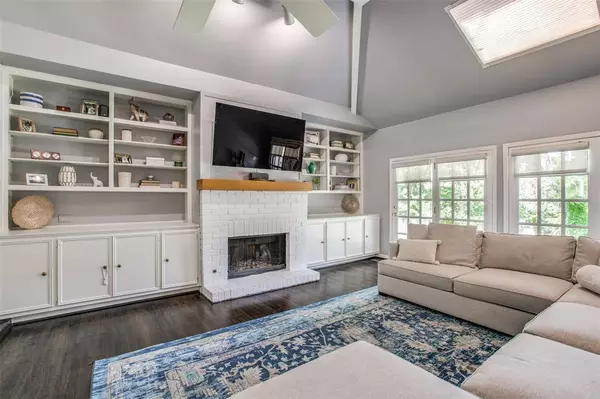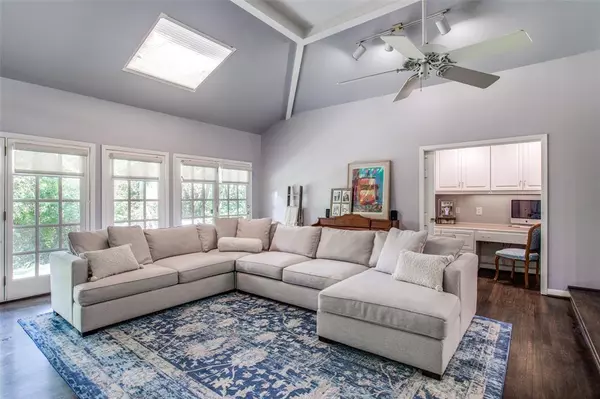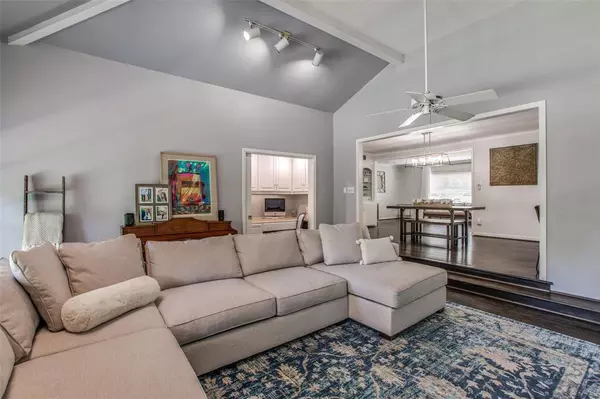$585,000
For more information regarding the value of a property, please contact us for a free consultation.
3 Beds
2 Baths
2,173 SqFt
SOLD DATE : 09/30/2021
Key Details
Property Type Single Family Home
Sub Type Single Family Residence
Listing Status Sold
Purchase Type For Sale
Square Footage 2,173 sqft
Price per Sqft $269
Subdivision Merriman Park
MLS Listing ID 14646755
Sold Date 09/30/21
Style Traditional
Bedrooms 3
Full Baths 2
HOA Y/N None
Total Fin. Sqft 2173
Year Built 1959
Lot Size 9,016 Sqft
Acres 0.207
Lot Dimensions TBV
Property Description
WONDERFUL OPPORTUNITY IN MERRIMAN PARK BACKING UP TO THE GREENBELT AND WHITE ROCK CREEK! Very spacious updated open concept floor plan, vaulted ceilings, recessed lighting, skylights and built in cabinets galore. Kitchen has stainless appliances, large workspace and office nook. Large master, master bath with huge walk in closet and French doors looking at backyard oasis. Main living area has wall of French doors, looking onto the very private backyard with greenbelt creek views. This backyard is a rare find in the city and looks like your living in a rain forest. MINUTES FROM WHITE ROCK LAKE, NORTH PARK MALL AND DOWNTOWN DALLAS. A MUST SEE!!
Location
State TX
County Dallas
Direction EAST ON NORTHWEST HIGHWAY, TURN LEFT ON WALLING LANE
Rooms
Dining Room 1
Interior
Interior Features Cable TV Available, Decorative Lighting, Dry Bar, High Speed Internet Available, Paneling, Sound System Wiring, Vaulted Ceiling(s)
Heating Central, Natural Gas
Cooling Ceiling Fan(s), Central Air, Electric
Flooring Carpet, Stone, Wood
Fireplaces Number 1
Fireplaces Type Brick, Gas Logs, Gas Starter, Wood Burning
Appliance Built-in Refrigerator, Dishwasher, Disposal, Electric Oven, Gas Cooktop, Plumbed For Gas in Kitchen, Plumbed for Ice Maker, Refrigerator, Vented Exhaust Fan, Gas Water Heater
Heat Source Central, Natural Gas
Laundry Electric Dryer Hookup, Full Size W/D Area, Washer Hookup
Exterior
Exterior Feature Covered Deck, Rain Gutters, Lighting, Private Yard
Garage Spaces 2.0
Fence Chain Link, Wood
Utilities Available City Sewer, City Water, Concrete, Curbs, Individual Gas Meter, Individual Water Meter, Sidewalk
Waterfront Description Creek
Roof Type Composition
Total Parking Spaces 2
Garage Yes
Building
Lot Description Greenbelt, Interior Lot, Landscaped, Lrg. Backyard Grass, Many Trees, Park View, Sprinkler System
Story One
Foundation Combination, Pillar/Post/Pier
Level or Stories One
Structure Type Brick,Siding
Schools
Elementary Schools Hotchkiss
Middle Schools Tasby
High Schools Conrad
School District Dallas Isd
Others
Ownership See Agent
Acceptable Financing Cash, Conventional, FHA, VA Loan
Listing Terms Cash, Conventional, FHA, VA Loan
Financing Conventional
Read Less Info
Want to know what your home might be worth? Contact us for a FREE valuation!

Our team is ready to help you sell your home for the highest possible price ASAP

©2025 North Texas Real Estate Information Systems.
Bought with Kevin Skiles • Fathom Realty






