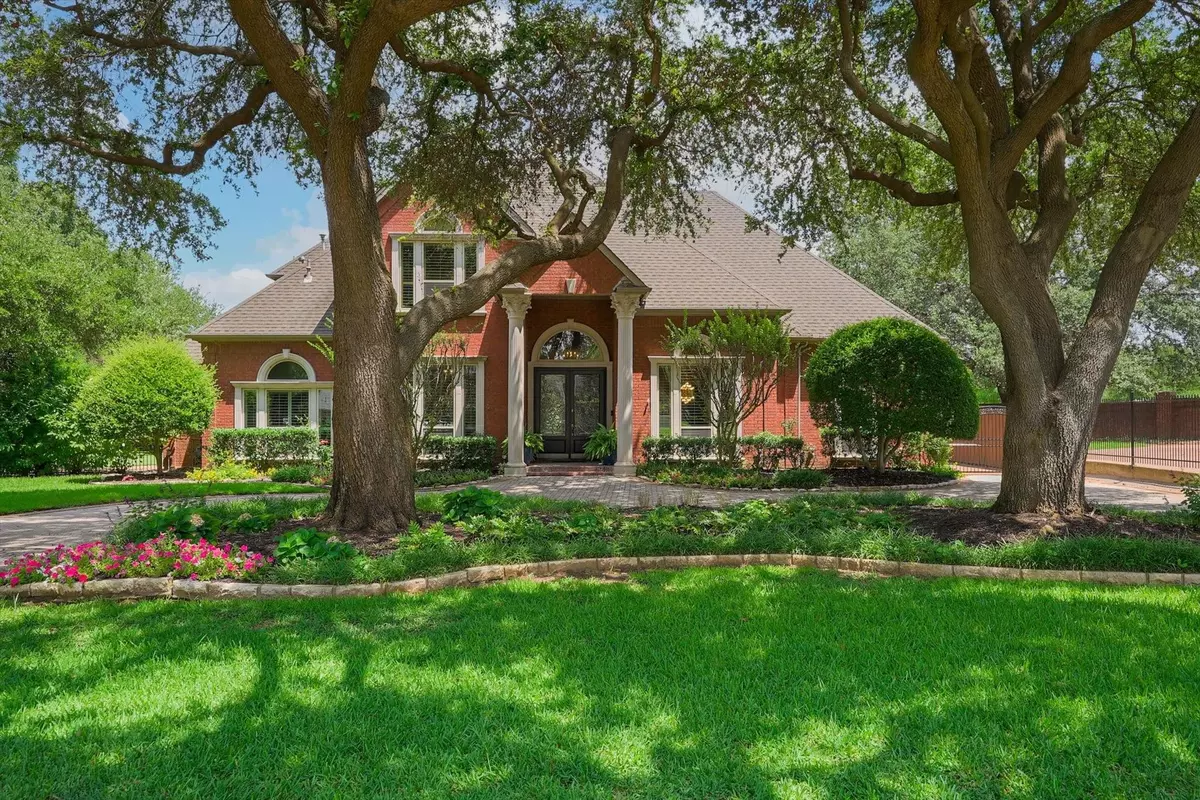$985,000
For more information regarding the value of a property, please contact us for a free consultation.
4 Beds
4 Baths
4,911 SqFt
SOLD DATE : 08/04/2021
Key Details
Property Type Single Family Home
Sub Type Single Family Residence
Listing Status Sold
Purchase Type For Sale
Square Footage 4,911 sqft
Price per Sqft $200
Subdivision Pebble Hill Plantation Estates
MLS Listing ID 14615019
Sold Date 08/04/21
Style Traditional
Bedrooms 4
Full Baths 3
Half Baths 1
HOA Fees $79/ann
HOA Y/N Mandatory
Total Fin. Sqft 4911
Year Built 1991
Annual Tax Amount $15,423
Lot Size 0.464 Acres
Acres 0.464
Property Description
Elegant, executive 4 bedroom custom home in Pebble Hill. Multiple living and dining areas, open floorplan,private study, theater quality media room, furnished game room, private owners suite with sitting area,dual vanities, dual closets. Kitchen remodel (2020) includes quartz countertops, custom cabinetry andtilework, Italian Murano glass vent hood, Viking appliances incl. pellet ice maker. Other recent updatesinclude: handscraped wood flooring, carpet, high end lighting, marble-wrapped linear gas fireplace.Entertainers outdoor oasis has diving pool, firepit, summer kitchen, putting green with tv and soundsystem! See update list in MLS docs.
Location
State TX
County Tarrant
Community Jogging Path/Bike Path, Lake, Tennis Court(S)
Direction From Highway 26, turn on John McCain, right into Pebble Hill. Right on Pebble Hill Drive.
Rooms
Dining Room 2
Interior
Interior Features Built-in Wine Cooler, Decorative Lighting, High Speed Internet Available, Multiple Staircases, Sound System Wiring, Vaulted Ceiling(s), Wainscoting
Heating Central, Natural Gas, Zoned
Cooling Attic Fan, Ceiling Fan(s), Central Air, Electric, Zoned
Flooring Carpet, Ceramic Tile, Wood
Fireplaces Number 2
Fireplaces Type Decorative
Appliance Disposal, Ice Maker, Microwave, Plumbed For Gas in Kitchen, Plumbed for Ice Maker, Vented Exhaust Fan, Tankless Water Heater, Gas Water Heater
Heat Source Central, Natural Gas, Zoned
Laundry Full Size W/D Area
Exterior
Exterior Feature Attached Grill, Balcony, Covered Patio/Porch, Fire Pit, Rain Gutters, Lighting, Outdoor Living Center
Garage Spaces 3.0
Fence Gate, Metal, Wood
Pool Diving Board, Gunite, Heated, In Ground, Salt Water, Separate Spa/Hot Tub, Water Feature
Community Features Jogging Path/Bike Path, Lake, Tennis Court(s)
Utilities Available City Sewer, City Water, Curbs, Individual Gas Meter
Roof Type Composition
Garage Yes
Private Pool 1
Building
Lot Description Few Trees, Interior Lot, Sprinkler System
Story Two
Foundation Slab
Structure Type Brick
Schools
Elementary Schools Colleyvill
Middle Schools Crosstimbe
High Schools Grapevine
School District Grapevine-Colleyville Isd
Others
Acceptable Financing Cash, Conventional
Listing Terms Cash, Conventional
Financing Cash
Read Less Info
Want to know what your home might be worth? Contact us for a FREE valuation!

Our team is ready to help you sell your home for the highest possible price ASAP

©2025 North Texas Real Estate Information Systems.
Bought with Susan Georgeson • Coldwell Banker Realty

