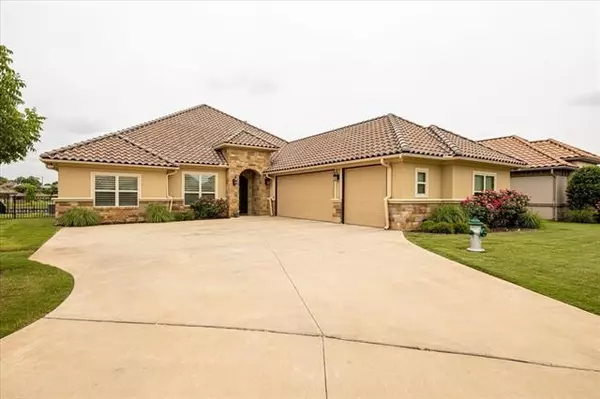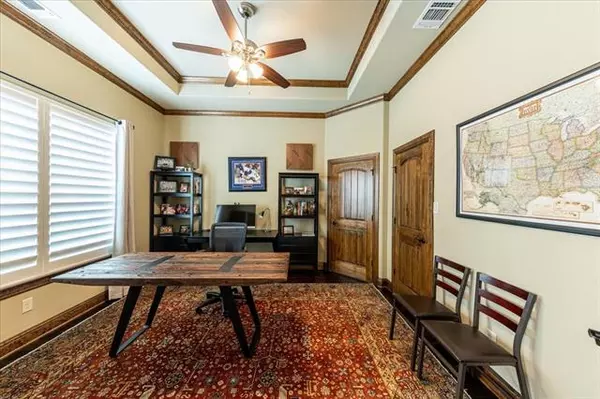$899,000
For more information regarding the value of a property, please contact us for a free consultation.
4 Beds
3 Baths
3,210 SqFt
SOLD DATE : 07/08/2021
Key Details
Property Type Single Family Home
Sub Type Single Family Residence
Listing Status Sold
Purchase Type For Sale
Square Footage 3,210 sqft
Price per Sqft $280
Subdivision Catalina Bay Ii Ph Ii-A
MLS Listing ID 14606558
Sold Date 07/08/21
Style Mediterranean
Bedrooms 4
Full Baths 3
HOA Fees $100/mo
HOA Y/N Mandatory
Total Fin. Sqft 3210
Year Built 2017
Annual Tax Amount $10,771
Lot Size 10,802 Sqft
Acres 0.248
Property Description
Gorgeous Waterfront home in Catalina Bay just in time for SUMMER Fun. This 4 bedroom, 3 bath, office and open concept home is move in ready. Home has wood floors throughout the lower level and carpet in bedrooms with ceramic tile in bathrooms. The kitchen has much sought after gas range, matching appliances, double oven and wait till you see the back patio or boat dock. This backyard is an entertainers dream, with a huge patio, covered porch and outdoor kitchen area to serve and entertain, shaded in evenings. The boat dock was complete May 2021 and has a boat lift, 2 jet ski lift and sitting area, with a rope swing. Bonus room upstairs can be bedroom or gameroom with complete bath. Wont last long!
Location
State TX
County Hood
Community Gated, Greenbelt, Jogging Path/Bike Path
Direction Turn off Hwy 377 on bypass to Waters Edge Drive, go approx 1 mile to Catalina Bay enterance gate on your right, pull to gate and use code supplied by Showtime, go in gate on Catalina Bay blvd and follow to Maliba Bay Ct on your right, go down to home on your right, at culdesac.
Rooms
Dining Room 1
Interior
Interior Features Cable TV Available, High Speed Internet Available
Heating Central, Electric
Cooling Ceiling Fan(s), Central Air, Electric
Flooring Carpet, Ceramic Tile, Wood
Fireplaces Number 1
Fireplaces Type Gas Logs
Appliance Dishwasher, Disposal, Double Oven, Gas Cooktop, Microwave, Plumbed for Ice Maker, Refrigerator, Vented Exhaust Fan
Heat Source Central, Electric
Laundry Electric Dryer Hookup, Full Size W/D Area, Washer Hookup
Exterior
Exterior Feature Covered Patio/Porch, Rain Gutters, Lighting
Garage Spaces 3.0
Community Features Gated, Greenbelt, Jogging Path/Bike Path
Utilities Available City Sewer, City Water, Concrete, Curbs, Individual Gas Meter, Underground Utilities
Waterfront Description Dock Covered,Lake Front,Personal Watercraft Lift,Retaining Wall Other,Canal (Man Made)
Roof Type Slate,Tile
Garage Yes
Building
Lot Description Cul-De-Sac, Landscaped, Sprinkler System, Subdivision, Water/Lake View
Story Two
Foundation Slab
Structure Type Rock/Stone,Stucco
Schools
Elementary Schools Oak Woods
Middle Schools Acton
High Schools Granbury
School District Granbury Isd
Others
Restrictions Architectural,Building,Deed,No Mobile Home
Ownership Morris
Acceptable Financing Cash, Conventional, FHA, VA Loan
Listing Terms Cash, Conventional, FHA, VA Loan
Financing Cash
Special Listing Condition Deed Restrictions, Utility Easement
Read Less Info
Want to know what your home might be worth? Contact us for a FREE valuation!

Our team is ready to help you sell your home for the highest possible price ASAP

©2025 North Texas Real Estate Information Systems.
Bought with Jan Aziz • Williams Trew Real Estate






