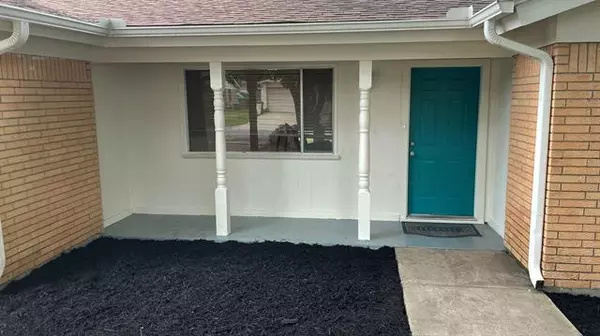$245,000
For more information regarding the value of a property, please contact us for a free consultation.
4 Beds
2 Baths
1,648 SqFt
SOLD DATE : 06/21/2021
Key Details
Property Type Single Family Home
Sub Type Single Family Residence
Listing Status Sold
Purchase Type For Sale
Square Footage 1,648 sqft
Price per Sqft $148
Subdivision Oakwood Park Add
MLS Listing ID 14566182
Sold Date 06/21/21
Bedrooms 4
Full Baths 2
HOA Y/N None
Total Fin. Sqft 1648
Year Built 1961
Annual Tax Amount $3,473
Lot Size 7,013 Sqft
Acres 0.161
Property Description
Back on market. Ready for a new buyer.Converted Garage to give a forth bedroom, with window, and game room or office. Sink in utility area with cabinets and room for freezer.Covered back porch with ceiling fan and lights, nice size backyard.Extended driveway for an additional car or trailer. A little front porch to sit and enjoy the shaded front yard. New vinyl plank flooring in kitchen, new double French back door.Carpet only in bedroom and garage office.New full house gutters in 2021, fresh paint outside, front door, porch, garage rooms, utility and guest bathroom.
Location
State TX
County Tarrant
Direction From HWY 183, South on Norwood, Right on Hayes, Left on Simpson Dr, Second house on the left.
Rooms
Dining Room 1
Interior
Interior Features Cable TV Available, Decorative Lighting, High Speed Internet Available, Sound System Wiring
Heating Central, Natural Gas
Cooling Ceiling Fan(s), Central Air, Electric
Flooring Carpet, Ceramic Tile, Laminate, Vinyl
Fireplaces Number 1
Fireplaces Type Gas Starter, Stone, Wood Burning
Appliance Convection Oven, Dishwasher, Disposal, Gas Range, Microwave, Plumbed For Gas in Kitchen, Plumbed for Ice Maker, Vented Exhaust Fan, Gas Water Heater
Heat Source Central, Natural Gas
Laundry Electric Dryer Hookup, Full Size W/D Area, Gas Dryer Hookup, Washer Hookup
Exterior
Exterior Feature Covered Patio/Porch, Rain Gutters, Lighting
Fence Wood
Utilities Available City Sewer, City Water, Concrete, Curbs, Gravel/Rock, Individual Gas Meter, Individual Water Meter, Overhead Utilities, Underground Utilities
Roof Type Composition
Garage No
Building
Lot Description Interior Lot, Lrg. Backyard Grass
Story One
Foundation Slab
Structure Type Brick,Siding
Schools
Elementary Schools Shadyoaks
Middle Schools Bedford
High Schools Bell
School District Hurst-Euless-Bedford Isd
Others
Ownership William Scott Durham
Acceptable Financing Cash, Conventional, FHA, VA Loan
Listing Terms Cash, Conventional, FHA, VA Loan
Financing FHA
Read Less Info
Want to know what your home might be worth? Contact us for a FREE valuation!

Our team is ready to help you sell your home for the highest possible price ASAP

©2025 North Texas Real Estate Information Systems.
Bought with Shwe Sang • Fathom Realty, LLC






