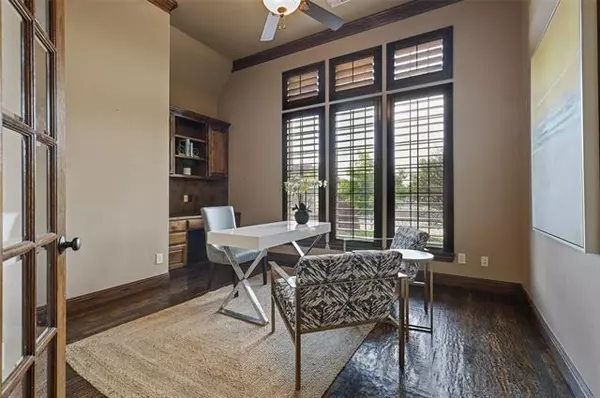$749,990
For more information regarding the value of a property, please contact us for a free consultation.
5 Beds
5 Baths
4,501 SqFt
SOLD DATE : 08/06/2021
Key Details
Property Type Single Family Home
Sub Type Single Family Residence
Listing Status Sold
Purchase Type For Sale
Square Footage 4,501 sqft
Price per Sqft $166
Subdivision Castle Hills Ph Iv Sec B
MLS Listing ID 14578255
Sold Date 08/06/21
Style Other,Traditional
Bedrooms 5
Full Baths 4
Half Baths 1
HOA Fees $71/ann
HOA Y/N Mandatory
Total Fin. Sqft 4501
Year Built 2006
Annual Tax Amount $12,932
Lot Size 9,016 Sqft
Acres 0.207
Property Description
Fantastic custom Darling Homes! Impressive drive up with circular drive, exceptional floorplan with soaring foyer, curved staircase, home office, elegant dining room, chef's kitchen, open family room with stone fireplace & built-in sound system. Master suite with sitting area, lovely bath & large WIC. Upstairs comes with a huge game room, wet bar, 3 large bedrooms & spectacular 5.1 media room! Complete summer ready backyard paradise with oversize pergola, built-in grill, frig & amazing pool, spa & water feature! Extensive hand scrapped wood floors, plantation shutters, 3 car garages & a short walk to CH country club & the lake! Shows exceptionally! Won't last!
Location
State TX
County Denton
Community Community Pool, Golf, Jogging Path/Bike Path, Lake, Other, Park, Playground, Tennis Court(S)
Direction From Hebron Parkway, North on Josey Lane, Left on King Arthur, Right on Lady of the Lake
Rooms
Dining Room 2
Interior
Interior Features Cable TV Available
Heating Central, Natural Gas, Zoned
Cooling Ceiling Fan(s), Central Air, Electric, Zoned
Flooring Carpet, Ceramic Tile, Wood
Fireplaces Number 1
Fireplaces Type Brick, Gas Logs, Gas Starter, Stone
Appliance Built-in Gas Range, Dishwasher, Disposal, Double Oven, Electric Oven, Gas Cooktop, Gas Range, Microwave, Plumbed For Gas in Kitchen, Gas Water Heater
Heat Source Central, Natural Gas, Zoned
Laundry Full Size W/D Area, Gas Dryer Hookup, Washer Hookup
Exterior
Exterior Feature Outdoor Living Center
Garage Spaces 3.0
Fence Wood
Pool Gunite, Heated, In Ground, Pool/Spa Combo, Salt Water, Sport, Pool Sweep
Community Features Community Pool, Golf, Jogging Path/Bike Path, Lake, Other, Park, Playground, Tennis Court(s)
Utilities Available Alley, Asphalt, Concrete, Curbs, Individual Gas Meter, Individual Water Meter, MUD Sewer, MUD Water, Sidewalk
Roof Type Composition
Garage Yes
Private Pool 1
Building
Lot Description Few Trees, Interior Lot, Landscaped, Sprinkler System, Subdivision
Story Two
Foundation Slab
Structure Type Brick,Fiber Cement,Rock/Stone
Schools
Elementary Schools Castle Hills
Middle Schools Killian
High Schools Hebron
School District Lewisville Isd
Others
Ownership on record
Acceptable Financing Cash, Conventional, FHA, Not Assumable, Other
Listing Terms Cash, Conventional, FHA, Not Assumable, Other
Financing Conventional
Special Listing Condition Deed Restrictions
Read Less Info
Want to know what your home might be worth? Contact us for a FREE valuation!

Our team is ready to help you sell your home for the highest possible price ASAP

©2025 North Texas Real Estate Information Systems.
Bought with Victor Vo • RE/MAX DFW Associates






