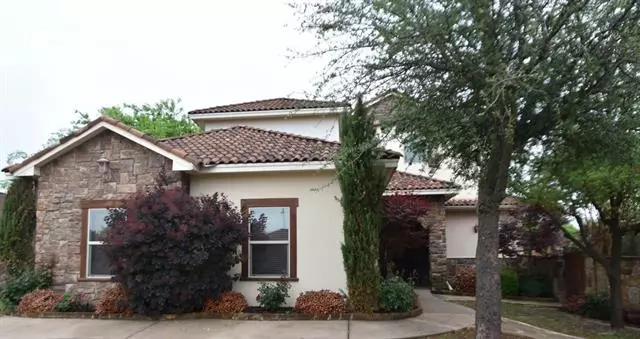$544,500
For more information regarding the value of a property, please contact us for a free consultation.
5 Beds
4 Baths
3,352 SqFt
SOLD DATE : 06/11/2021
Key Details
Property Type Single Family Home
Sub Type Single Family Residence
Listing Status Sold
Purchase Type For Sale
Square Footage 3,352 sqft
Price per Sqft $162
Subdivision Elk Ridge Estates
MLS Listing ID 14534067
Sold Date 06/11/21
Style Mediterranean,Traditional
Bedrooms 5
Full Baths 4
HOA Y/N None
Total Fin. Sqft 3352
Year Built 2010
Annual Tax Amount $9,171
Lot Size 0.436 Acres
Acres 0.436
Property Description
Custom 5-4 offering 3,352 sqft of living space, this Mediterranean style home w- stucco, tiled roof, arched doorways, windows & barrel ceilings. A pool courtyard is centered around the great room, dining area & master suite, offering easy access for seamless indoor-outdoor living. Interior colors are elegant, passionate & rich. Details in the Master are luxurious, yet very functional, complete w- a 11x7 WIC & hidden gun safe. Second floor features two guest rooms both w-access to a balcony that offer views of the pool. Outside is pure paradise! Setup with a outdoor kitchen, open & covered patio area & a 23x24 party room that also doubles as a garage. 3 separate yards w- fruit trees, garden & blackberry bushes.
Location
State TX
County Erath
Direction 1737 Deer Run Stephenville, TX 76401
Rooms
Dining Room 1
Interior
Interior Features Cable TV Available, Decorative Lighting, Flat Screen Wiring, High Speed Internet Available
Heating Central, Electric
Cooling Ceiling Fan(s), Central Air, Electric
Flooring Carpet, Ceramic Tile, Wood
Fireplaces Number 1
Fireplaces Type Gas Logs, Stone
Equipment Satellite Dish
Appliance Dishwasher, Disposal, Gas Cooktop, Gas Oven, Microwave, Plumbed For Gas in Kitchen, Plumbed for Ice Maker, Vented Exhaust Fan, Water Softener, Gas Water Heater
Heat Source Central, Electric
Laundry Electric Dryer Hookup, Full Size W/D Area, Washer Hookup
Exterior
Exterior Feature Balcony, Covered Patio/Porch, Dog Run, Garden(s), Rain Gutters, Outdoor Living Center, Storage
Garage Spaces 1.0
Fence Cross Fenced, Wood
Utilities Available Asphalt, City Sewer, City Water, Curbs
Roof Type Slate,Tile
Garage Yes
Private Pool 1
Building
Lot Description Cul-De-Sac, Few Trees, Interior Lot, Landscaped, Lrg. Backyard Grass, Sprinkler System, Subdivision
Story Two
Foundation Slab
Structure Type Rock/Stone,Stucco
Schools
Elementary Schools Central
Middle Schools Stephenvil
High Schools Stephenvil
School District Stephenville Isd
Others
Restrictions Deed
Ownership See Agent for Info
Acceptable Financing Cash, Conventional, Other
Listing Terms Cash, Conventional, Other
Financing Conventional
Special Listing Condition Aerial Photo, Deed Restrictions
Read Less Info
Want to know what your home might be worth? Contact us for a FREE valuation!

Our team is ready to help you sell your home for the highest possible price ASAP

©2025 North Texas Real Estate Information Systems.
Bought with Case Horton • PREFERRED PROPERTIES OF TEXAS






