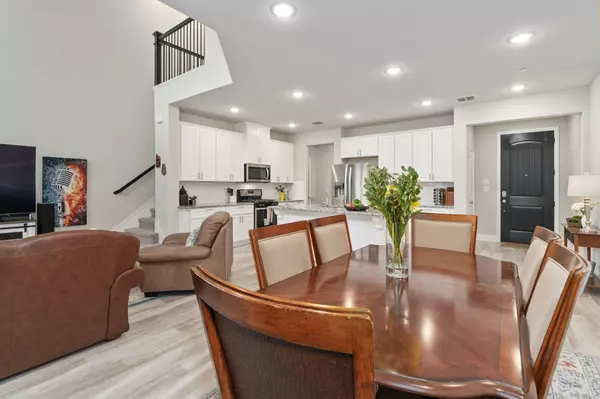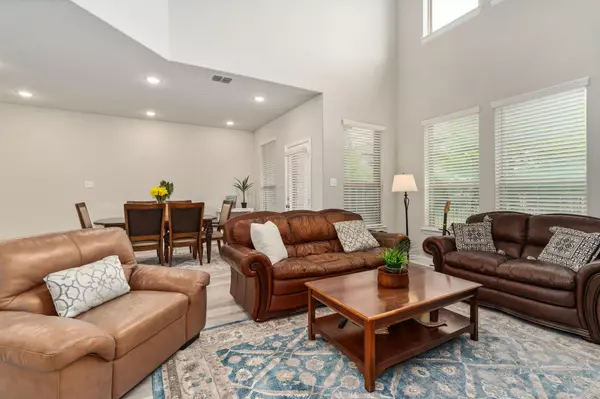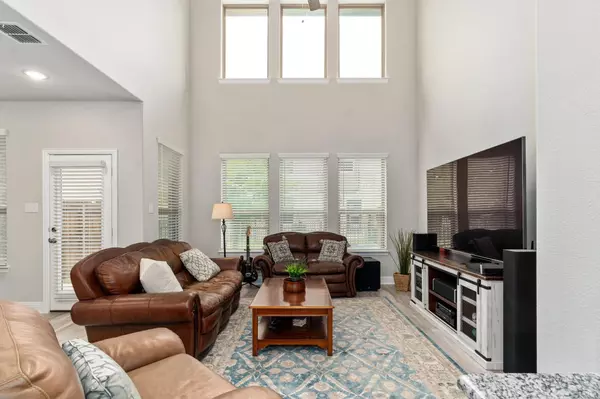$385,000
For more information regarding the value of a property, please contact us for a free consultation.
3 Beds
3 Baths
1,813 SqFt
SOLD DATE : 05/27/2021
Key Details
Property Type Townhouse
Sub Type Townhouse
Listing Status Sold
Purchase Type For Sale
Square Footage 1,813 sqft
Price per Sqft $212
Subdivision Harvard Villas
MLS Listing ID 14576635
Sold Date 05/27/21
Style Traditional
Bedrooms 3
Full Baths 2
Half Baths 1
HOA Fees $125/mo
HOA Y/N Mandatory
Total Fin. Sqft 1813
Year Built 2018
Annual Tax Amount $5,280
Lot Size 2,134 Sqft
Acres 0.049
Lot Dimensions 25x55
Property Description
**MULTIPLE OFFERS RECEIVED** Highest and best due by 8PM-Sunday-5-16-21. LOCATION LOCATION LOCATION!! This LIKE NEW open floor plan boasts plenty of natural light throughout. A chef's kitchen upgraded appliances, gas cooktop, and vent to the exterior. Walk in pantry, upgraded granite countertops, and white painted quiet close cabinets. Kitchen overlooks the living room, vaulted ceilings with upgraded flooring. Spa like Master Bathroom with Luxury Shower and Separate Vanities. The modern finish out in this home is immaculate!!! Quick and easy access to major employers at: Headquarters Drive!!!! Easy Access to DNT, Shopping at Willow Bend, Stonebriar Mall, Shops at Legacy, Legacy West, Preston Village.
Location
State TX
County Collin
Direction Entry is off of Preston between Legacy and Spring Creek: Turn Commons Gate. Entry off of Ohio is between Legacy and spring Creek: turn on Grafton Street.
Rooms
Dining Room 1
Interior
Interior Features Cable TV Available, Decorative Lighting, High Speed Internet Available, Loft
Heating Central, Natural Gas
Cooling Ceiling Fan(s), Central Air, Electric
Flooring Carpet, Ceramic Tile, Vinyl
Appliance Dishwasher, Disposal, Gas Cooktop, Gas Range, Microwave, Plumbed For Gas in Kitchen, Plumbed for Ice Maker
Heat Source Central, Natural Gas
Laundry Electric Dryer Hookup, Washer Hookup
Exterior
Exterior Feature Covered Patio/Porch, Rain Gutters, Lighting
Garage Spaces 2.0
Fence Brick, Metal, Wood
Utilities Available City Sewer, City Water
Roof Type Composition
Total Parking Spaces 1
Garage Yes
Building
Lot Description Adjacent to Greenbelt, Few Trees, Interior Lot, Landscaped, Sprinkler System, Subdivision
Story Two
Foundation Slab
Level or Stories Two
Structure Type Brick
Schools
Elementary Schools Gulledge
Middle Schools Robinson
High Schools Plano West
School District Plano Isd
Others
Ownership Ask Agent
Acceptable Financing Cash, Conventional, FHA, VA Loan
Listing Terms Cash, Conventional, FHA, VA Loan
Financing Conventional
Read Less Info
Want to know what your home might be worth? Contact us for a FREE valuation!

Our team is ready to help you sell your home for the highest possible price ASAP

©2025 North Texas Real Estate Information Systems.
Bought with Bryan Waser • WaserGroup Real Estate Service






