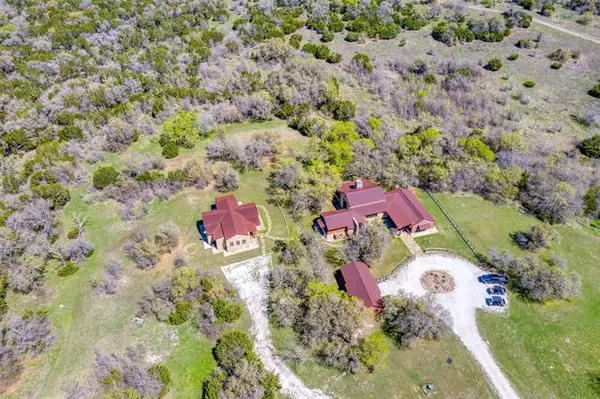$2,850,000
For more information regarding the value of a property, please contact us for a free consultation.
7 Beds
9 Baths
5,117 SqFt
SOLD DATE : 05/24/2021
Key Details
Property Type Single Family Home
Sub Type Farm
Listing Status Sold
Purchase Type For Sale
Square Footage 5,117 sqft
Price per Sqft $556
Subdivision Bosque County Ranch
MLS Listing ID 14551456
Sold Date 05/24/21
Style Other
Bedrooms 7
Full Baths 7
Half Baths 2
HOA Fees $583/ann
HOA Y/N Mandatory
Total Fin. Sqft 5117
Year Built 2008
Lot Size 5.000 Acres
Acres 5.0
Property Description
A family compound, fully furnished w high-end Texas luxury centered in a recreational partnership ranch. SHM Architect design, unique estate, 4,000 sf under roof, only property with view of 18 acre lake. Open kitchen,living dining & fireplace,screened porch perfect for large family. Master suite w bath & 3 bed w baths. Family guests, enjoy a 2,300 sf casita 3 Bd,3.5 Bth, great room, day-kitchen & veranda w furnishings. Water well,1,550 gal. tank, 880 sf barn office & bathroom. Property sleeps 17 comfortably. Fee simple 5 ac property, Legacy Asset for generations, 1 of 48 partner in 3,744 ac. Bosque Canyon Ranch, protected in perpetuity. Owning this quintessential Texas property, an opportunity not to be missed!
Location
State TX
County Bosque
Community Club House, Community Dock, Community Pool, Gated, Horse Facilities, Lake, Other
Direction From Dallas Fort Worth take I35 south to Hillsboro. Take Hwy 22 west through Whitney continue across Dam through Laguna Park then right (north) off Hwy 22 onto CR 1070. Ranch gate is approx 1.5 miles with US & Texas flag flanking entrance.
Rooms
Dining Room 2
Interior
Interior Features Vaulted Ceiling(s)
Heating Central, Electric
Cooling Ceiling Fan(s), Central Air, Electric
Flooring Concrete
Fireplaces Number 2
Fireplaces Type Stone, Wood Burning
Equipment Satellite Dish
Appliance Convection Oven, Dishwasher, Disposal, Dryer, Electric Cooktop, Electric Oven, Microwave, Plumbed for Ice Maker, Refrigerator, Vented Exhaust Fan, Washer, Electric Water Heater
Heat Source Central, Electric
Exterior
Exterior Feature Covered Patio/Porch, Fire Pit, Private Yard, Stable/Barn, Storage
Garage Spaces 2.0
Fence Barbed Wire, Metal, Partial, Wood
Community Features Club House, Community Dock, Community Pool, Gated, Horse Facilities, Lake, Other
Utilities Available Aerobic Septic, Co-op Electric, Septic, Sewer Not Available, Underground Utilities, Well
Waterfront Description Creek
Roof Type Metal
Street Surface Asphalt
Garage Yes
Building
Lot Description Acreage, Brush, Cedar, Few Trees, Hilly, Mesquite, Oak, Rolling Slope, Shinnery, Sprinkler System, Varied, Water/Lake View
Story One
Foundation Slab
Structure Type Metal Siding,Rock/Stone,Wood
Schools
Elementary Schools Meridian
Middle Schools Meridian
High Schools Meridian
School District Meridian Isd
Others
Restrictions Animals,Architectural,Building,Deed,Easement(s),No Divide
Ownership Of Record
Acceptable Financing Cash, Conventional
Listing Terms Cash, Conventional
Financing Other
Special Listing Condition Aerial Photo, Deed Restrictions, Right of First Refusal, Survey Available, Verify Tax Exemptions
Read Less Info
Want to know what your home might be worth? Contact us for a FREE valuation!

Our team is ready to help you sell your home for the highest possible price ASAP

©2025 North Texas Real Estate Information Systems.
Bought with Justin Bebee • Briggs Freeman Sotheby's Int'l






