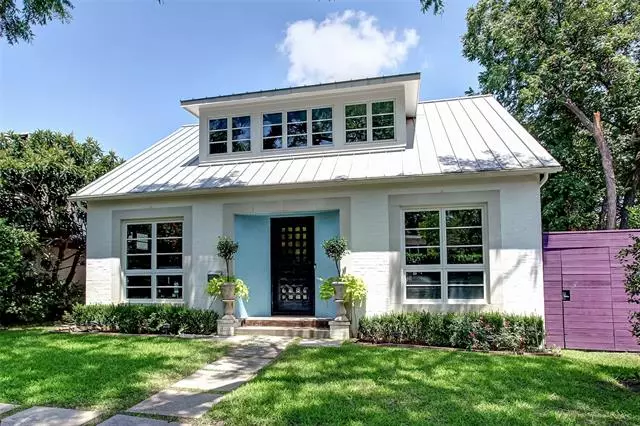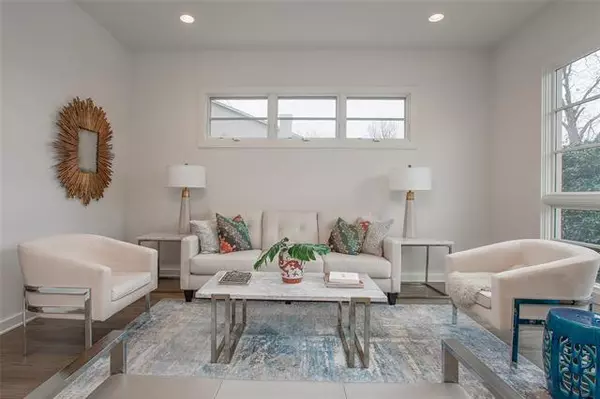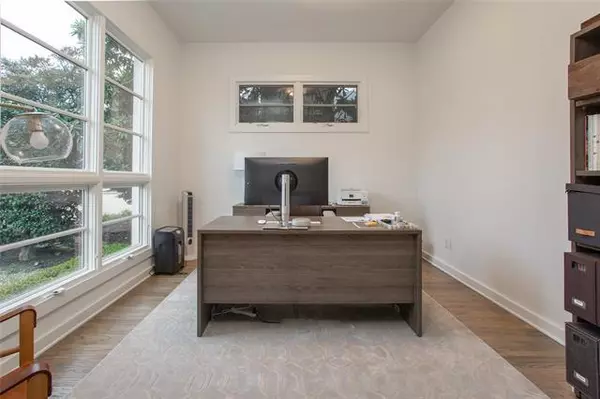$750,000
For more information regarding the value of a property, please contact us for a free consultation.
4 Beds
4 Baths
3,472 SqFt
SOLD DATE : 05/28/2021
Key Details
Property Type Single Family Home
Sub Type Single Family Residence
Listing Status Sold
Purchase Type For Sale
Square Footage 3,472 sqft
Price per Sqft $216
Subdivision Chamberlain Arlington Heights
MLS Listing ID 14514135
Sold Date 05/28/21
Style Contemporary/Modern
Bedrooms 4
Full Baths 3
Half Baths 1
HOA Y/N None
Total Fin. Sqft 3472
Year Built 2002
Annual Tax Amount $14,934
Lot Size 6,098 Sqft
Acres 0.14
Lot Dimensions tbv
Property Description
Westside beauty boasting privacy landscaping, custom entry, high ceilings, open floor plan, with premium fixtures, appliances, windows and doors, downstairs master, dog run-door, extended outdoor living complete with premium grill, fridge and amenities, concrete countertops, tri-tier concrete deck, planter drip irrigation, gas heaters, horiz. redwood security fence with keyless entry thats perfect for entertaining atop the cantilevered decks of a spectacular 5,500gal Infinity Edge Pool + Spa + FastLane. Located central to River Crest and Shady Oaks Country Clubs. Single Owner 2002 custom build fully refreshed in 2018.
Location
State TX
County Tarrant
Direction Going west on Camp Bowie, slight right onto El Campo Avenue. House will be on your right.
Rooms
Dining Room 2
Interior
Interior Features Cable TV Available, Decorative Lighting, High Speed Internet Available, Multiple Staircases, Sound System Wiring, Vaulted Ceiling(s)
Heating Central, Humidity Control, Natural Gas, Zoned
Cooling Ceiling Fan(s), Central Air, Electric, Humidity Control, Zoned
Flooring Carpet, Concrete, Wood
Fireplaces Number 1
Fireplaces Type Gas Logs, Gas Starter
Appliance Commercial Grade Range, Commercial Grade Vent, Dishwasher, Disposal, Electric Oven, Gas Range, Indoor Grill, Microwave, Plumbed For Gas in Kitchen, Plumbed for Ice Maker, Trash Compactor, Vented Exhaust Fan, Warming Drawer, Washer, Gas Water Heater
Heat Source Central, Humidity Control, Natural Gas, Zoned
Laundry Electric Dryer Hookup, Full Size W/D Area, Washer Hookup
Exterior
Exterior Feature Attached Grill, Covered Patio/Porch, Dog Run, Rain Gutters, Lighting, Other
Garage Spaces 2.0
Fence Wood
Pool Gunite, Heated, Infinity, In Ground, Lap, Other, Pool/Spa Combo, Water Feature
Utilities Available Alley, City Sewer, City Water, Curbs, Individual Gas Meter, Individual Water Meter, Sidewalk
Roof Type Metal
Garage Yes
Private Pool 1
Building
Lot Description Few Trees, Interior Lot, Landscaped, Subdivision
Story Two
Foundation Slab
Structure Type Brick
Schools
Elementary Schools Phillips M
Middle Schools Monnig
High Schools Arlngtnhts
School District Fort Worth Isd
Others
Ownership Of Record
Acceptable Financing Cash, Conventional
Listing Terms Cash, Conventional
Financing Conventional
Read Less Info
Want to know what your home might be worth? Contact us for a FREE valuation!

Our team is ready to help you sell your home for the highest possible price ASAP

©2025 North Texas Real Estate Information Systems.
Bought with Laurie Kelfer • Coldwell Banker Realty






