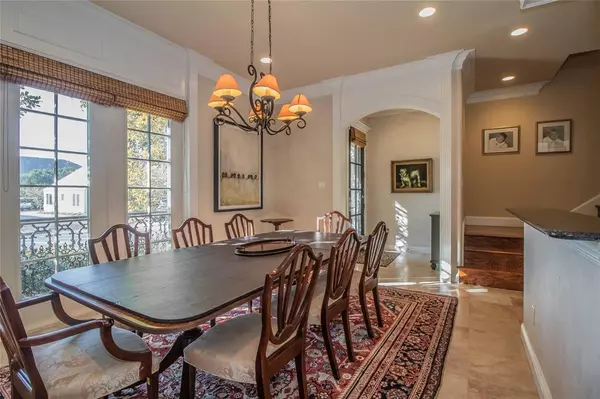$529,900
For more information regarding the value of a property, please contact us for a free consultation.
3 Beds
4 Baths
2,940 SqFt
SOLD DATE : 05/20/2021
Key Details
Property Type Single Family Home
Sub Type Single Family Residence
Listing Status Sold
Purchase Type For Sale
Square Footage 2,940 sqft
Price per Sqft $180
Subdivision Chamberlain Arlington Heights 1St
MLS Listing ID 14556429
Sold Date 05/20/21
Style Traditional
Bedrooms 3
Full Baths 3
Half Baths 1
HOA Y/N None
Total Fin. Sqft 2940
Year Built 2004
Annual Tax Amount $14,127
Lot Size 4,094 Sqft
Acres 0.094
Property Description
BEAUTIFUL and SPACIOUS 3 bedroom, 3 and one half bathroom Townhome offers an open concept living and kitchen area. Thermador Cooktop! The formal dining area is perfect for an intimate dinner yet has ample space to host a dinner party. Sit and relax by the fireplace on your private patio, or unwind in front of the living area fireplace that is surrounded by beautiful built-ins. Master suite and secondary bedroom with a private en-suite bathroom upstairs. The flexible floorplan also offers a second master suite with an en-suite bathroom upstairs at the rear of the house. Close to everything the Cultural District has to offer; shopping, entertainment, and museums. Easy freeway access to Downtown, and West 7th!
Location
State TX
County Tarrant
Direction Camp Bowie westbound, north on Merrick, east on Byers. 5010 Byers on the left.
Rooms
Dining Room 1
Interior
Interior Features Decorative Lighting, Flat Screen Wiring, High Speed Internet Available, Multiple Staircases, Vaulted Ceiling(s)
Heating Central, Electric, Natural Gas
Cooling Ceiling Fan(s)
Flooring Carpet, Travertine Stone, Wood
Fireplaces Number 1
Fireplaces Type Other
Appliance Dishwasher, Disposal, Double Oven, Electric Oven, Gas Cooktop, Microwave, Plumbed For Gas in Kitchen, Plumbed for Ice Maker, Trash Compactor, Vented Exhaust Fan
Heat Source Central, Electric, Natural Gas
Exterior
Exterior Feature Fire Pit, Private Yard
Garage Spaces 2.0
Fence Wood
Utilities Available City Sewer, City Water, Curbs
Roof Type Other,Slate,Tile
Total Parking Spaces 2
Garage Yes
Building
Lot Description Landscaped, No Backyard Grass, Sprinkler System, Subdivision
Story Two
Foundation Slab
Level or Stories Two
Structure Type Brick
Schools
Elementary Schools Southhimou
Middle Schools Stripling
High Schools Arlngtnhts
School District Fort Worth Isd
Others
Ownership Of Record
Acceptable Financing Cash, Conventional, FHA
Listing Terms Cash, Conventional, FHA
Financing Cash
Read Less Info
Want to know what your home might be worth? Contact us for a FREE valuation!

Our team is ready to help you sell your home for the highest possible price ASAP

©2025 North Texas Real Estate Information Systems.
Bought with Ann Nayfa • Williams Trew Real Estate






