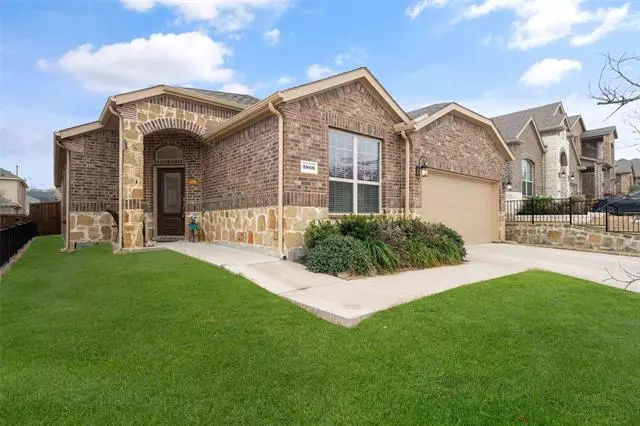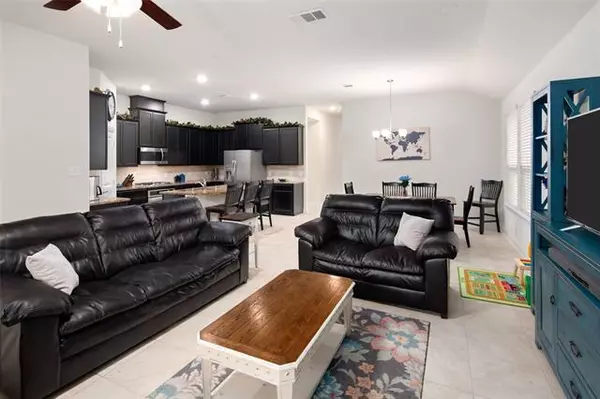$309,000
For more information regarding the value of a property, please contact us for a free consultation.
5 Beds
2 Baths
2,163 SqFt
SOLD DATE : 03/17/2021
Key Details
Property Type Single Family Home
Sub Type Single Family Residence
Listing Status Sold
Purchase Type For Sale
Square Footage 2,163 sqft
Price per Sqft $142
Subdivision Villages Of Melissa Ph 3
MLS Listing ID 14518491
Sold Date 03/17/21
Style Traditional
Bedrooms 5
Full Baths 2
HOA Fees $19
HOA Y/N Mandatory
Total Fin. Sqft 2163
Year Built 2018
Annual Tax Amount $6,195
Lot Size 5,227 Sqft
Acres 0.12
Property Description
Multiple offers! Please submit your best & highest offer by 5pm Wednesday February 17th. Come see this sleek and stylish barely-lived in DR Horton home! Located in fast growing Melissa this desirable subdivision has easy access to 121 & 75. Enjoy the model home floor plan with open concept living. Extensive low-maintenance tile flooring is featured along with carpet in the bedrooms. Living room has a gas log cast stone FP and overlooks the yard. Stunning black cabinetry highlights the kitchen with granite counters, stone BS, large island with seating & SS Frigidaire appliances including a gas cook-top. The primary BR & bath offer dual sinks, shower with glass tile accent & shelving in the closet for linens.
Location
State TX
County Collin
Community Community Pool, Lake, Other, Park, Playground
Direction Go West on Surrey from Hwy 5. Rt on Cardinal. L on Motley. Rt on Bastrop. L on Kendall. Curves right and 12th home on the right.
Rooms
Dining Room 1
Interior
Interior Features Cable TV Available, High Speed Internet Available, Sound System Wiring, Vaulted Ceiling(s)
Heating Central, Natural Gas
Cooling Ceiling Fan(s), Central Air, Electric
Flooring Carpet, Ceramic Tile
Fireplaces Number 1
Fireplaces Type Gas Logs, Gas Starter, Stone
Appliance Convection Oven, Dishwasher, Disposal, Electric Oven, Gas Cooktop, Microwave, Plumbed For Gas in Kitchen, Plumbed for Ice Maker, Vented Exhaust Fan, Gas Water Heater
Heat Source Central, Natural Gas
Laundry Electric Dryer Hookup, Full Size W/D Area, Washer Hookup
Exterior
Exterior Feature Covered Patio/Porch, Rain Gutters
Garage Spaces 2.0
Fence Wood
Community Features Community Pool, Lake, Other, Park, Playground
Utilities Available City Sewer, City Water, Concrete, Curbs, Sidewalk
Roof Type Composition
Garage Yes
Building
Lot Description Interior Lot, Landscaped, Sprinkler System, Subdivision
Story One
Foundation Slab
Structure Type Brick,Rock/Stone
Schools
Elementary Schools Harry Mckillop
Middle Schools Melissa
High Schools Melissa
School District Melissa Isd
Others
Ownership Of Record
Acceptable Financing Cash, Conventional, FHA, VA Loan
Listing Terms Cash, Conventional, FHA, VA Loan
Financing Conventional
Special Listing Condition Survey Available
Read Less Info
Want to know what your home might be worth? Contact us for a FREE valuation!

Our team is ready to help you sell your home for the highest possible price ASAP

©2025 North Texas Real Estate Information Systems.
Bought with AK Ali • JP & Associates Plano






