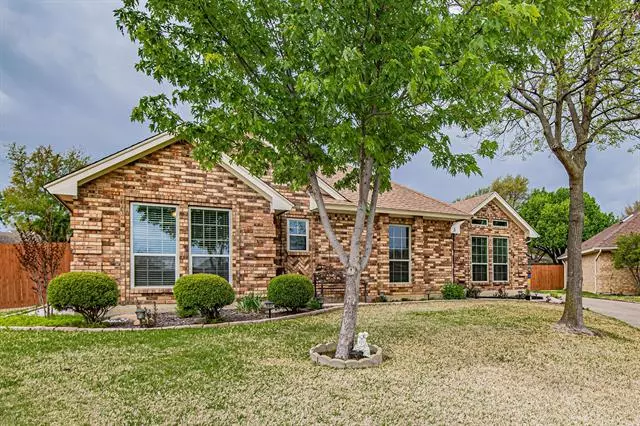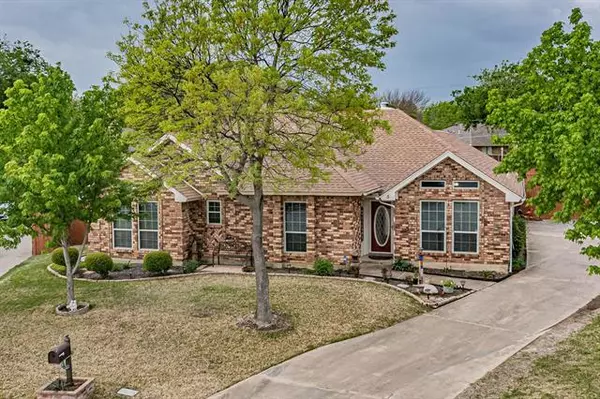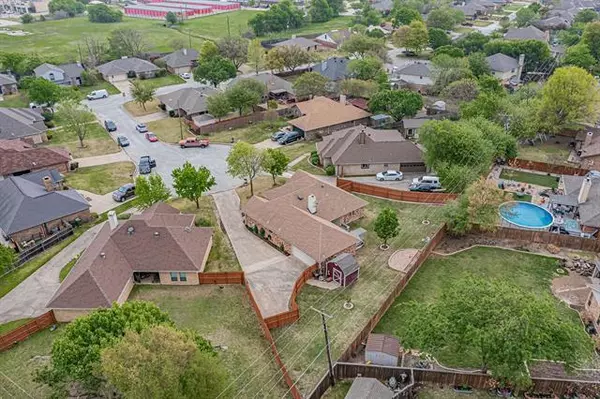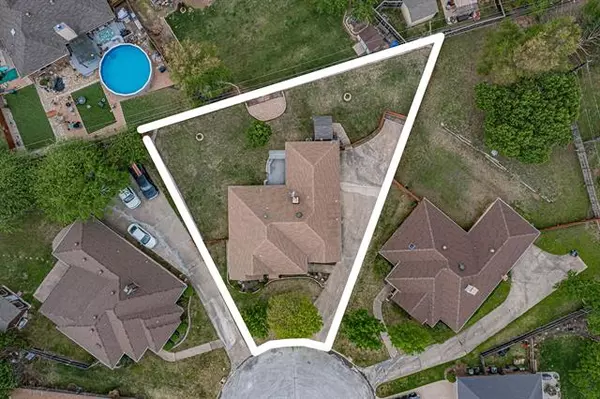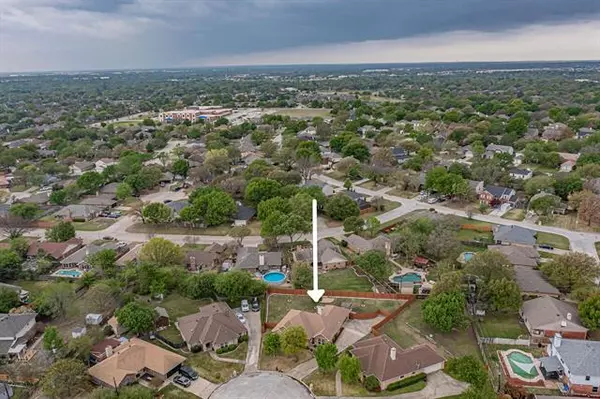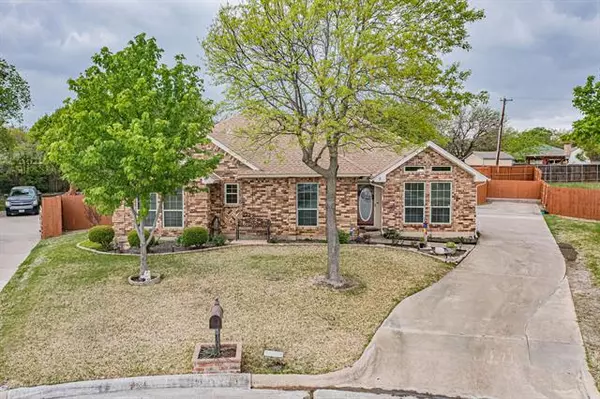$274,900
For more information regarding the value of a property, please contact us for a free consultation.
3 Beds
2 Baths
1,633 SqFt
SOLD DATE : 05/12/2021
Key Details
Property Type Single Family Home
Sub Type Single Family Residence
Listing Status Sold
Purchase Type For Sale
Square Footage 1,633 sqft
Price per Sqft $168
Subdivision Walnut Creek Connection Add
MLS Listing ID 14546350
Sold Date 05/12/21
Style Traditional
Bedrooms 3
Full Baths 2
HOA Y/N None
Total Fin. Sqft 1633
Year Built 1986
Annual Tax Amount $4,987
Lot Size 10,628 Sqft
Acres 0.244
Property Description
MULTIPLE OFFERS! BEST DUE 4-12@9AM. BEAUTIFUL ENERGY EFFICIENT HOME LOCATED IN HIGHLY SOUGHT AFTER WALNUT CREEK!This home has everything you need starting w pretty curb appeal on a cul-de-sac lot!Step inside to find an updated kitchen boasting custom cabinets,breakfast bar,granite counters & updated appliances!Vaulted ceilings & stunning wood look tile give this home the WOW factor!Master suite is AMAZING!Double vanities & closets are a welcome find!Tons of built-ins for extra storage!Huge living area w wet bar is fun for entertaining!Owner spared no expense in adding extra insulation,newer windows & HVAC!Fall in LOVE with the huge yard,covered patio plus deck and firepit area! HURRY!
Location
State TX
County Tarrant
Direction From 287, east on Country Club Drive, left on Chapel Hill Drive, left on Chapel Hill Court.
Rooms
Dining Room 1
Interior
Interior Features Cable TV Available, Decorative Lighting, High Speed Internet Available, Vaulted Ceiling(s), Wainscoting, Wet Bar
Heating Central, Electric
Cooling Attic Fan, Ceiling Fan(s), Central Air, Electric
Flooring Carpet, Ceramic Tile
Fireplaces Number 1
Fireplaces Type Brick, Masonry, Wood Burning
Appliance Dishwasher, Disposal, Electric Cooktop, Electric Oven, Microwave, Plumbed for Ice Maker, Vented Exhaust Fan, Electric Water Heater
Heat Source Central, Electric
Laundry Electric Dryer Hookup, Full Size W/D Area, Washer Hookup
Exterior
Exterior Feature Covered Patio/Porch, Rain Gutters, Storage
Garage Spaces 2.0
Fence Wood
Utilities Available City Sewer, City Water, Concrete, Curbs, Individual Water Meter
Roof Type Composition
Garage Yes
Building
Lot Description Cul-De-Sac, Few Trees, Landscaped, Lrg. Backyard Grass, Sprinkler System, Subdivision
Story One
Foundation Slab
Structure Type Brick
Schools
Elementary Schools Boren
Middle Schools Wester
High Schools Mansfield
School District Mansfield Isd
Others
Restrictions No Known Restriction(s)
Ownership Vernon and Matilde Schipper
Acceptable Financing Cash, Conventional, FHA, VA Loan
Listing Terms Cash, Conventional, FHA, VA Loan
Financing Conventional
Special Listing Condition Aerial Photo, Survey Available, Verify Tax Exemptions
Read Less Info
Want to know what your home might be worth? Contact us for a FREE valuation!

Our team is ready to help you sell your home for the highest possible price ASAP

©2025 North Texas Real Estate Information Systems.
Bought with Holly Kraatz • Blake Richards Realty

