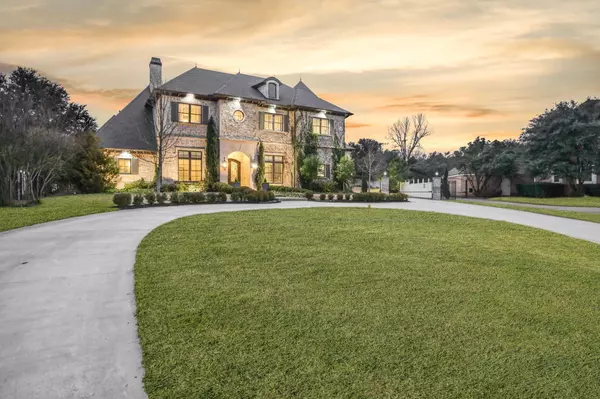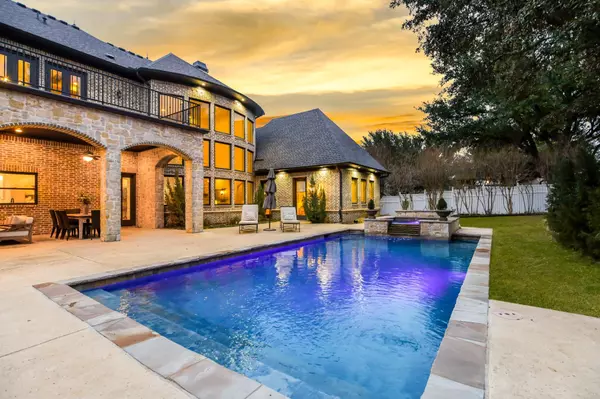$1,400,000
For more information regarding the value of a property, please contact us for a free consultation.
5 Beds
7 Baths
5,244 SqFt
SOLD DATE : 03/25/2021
Key Details
Property Type Single Family Home
Sub Type Single Family Residence
Listing Status Sold
Purchase Type For Sale
Square Footage 5,244 sqft
Price per Sqft $266
Subdivision Pebble Hill Plantation Estates
MLS Listing ID 14514577
Sold Date 03/25/21
Style Traditional
Bedrooms 5
Full Baths 6
Half Baths 1
HOA Fees $75/ann
HOA Y/N Mandatory
Total Fin. Sqft 5244
Year Built 2015
Annual Tax Amount $20,316
Lot Size 0.720 Acres
Acres 0.72
Property Description
Stunning 2015 build - EXTRA 676 sqft in CASITA-full kitchen,bath, glass sliding doors open to amazing outdoor living space -grill-FP-multiple seating areas-gorgeous pool,spa w fire feature, lg yard. Main house first floor has impressive entry, handsome office, ADA guest suite, open plan dining area, chef's kitchen - full suite of Viking appliances, add'l butler's kitchen w sink, disposal, microwave, dw, room for fridge or freezer, pantry, drop zone, wine room - 150 bottle cooler and Master retreat. 3 large bedroom suites up, gameroom - hardwoods and builtins, Fr doors open to large terrace. Walk in attic, decked, can convert to add'l 500sq living area. 3 car garage with add'l gated parking. TOTAL 5920 sqft
Location
State TX
County Tarrant
Community Perimeter Fencing
Direction From Hwy 26 turn West on John McCain turn right on Pebble Hill and turn left. Home is in center of partial cul-de-sac.
Rooms
Dining Room 2
Interior
Interior Features Built-in Wine Cooler, Decorative Lighting, Dry Bar, Flat Screen Wiring, High Speed Internet Available, Sound System Wiring
Heating Central, Natural Gas
Cooling Ceiling Fan(s), Central Air, Electric
Flooring Carpet, Ceramic Tile, Stone, Wood
Fireplaces Number 2
Fireplaces Type Gas Logs, Gas Starter, Wood Burning
Appliance Built-in Refrigerator, Commercial Grade Range, Commercial Grade Vent, Dishwasher, Disposal, Microwave, Plumbed for Ice Maker, Vented Exhaust Fan
Heat Source Central, Natural Gas
Laundry Electric Dryer Hookup, Washer Hookup
Exterior
Exterior Feature Attached Grill, Covered Patio/Porch, Fire Pit, Rain Gutters, Lighting, Outdoor Living Center
Garage Spaces 3.0
Fence Brick, Gate, Wrought Iron
Pool Cabana, Heated, Pool/Spa Combo, Salt Water, Sport, Pool Sweep
Community Features Perimeter Fencing
Utilities Available City Sewer, City Water, Concrete, Curbs, Individual Gas Meter, Individual Water Meter, Sidewalk
Roof Type Composition
Garage Yes
Private Pool 1
Building
Lot Description Few Trees, Landscaped, Sprinkler System, Subdivision
Story Two
Foundation Pillar/Post/Pier
Structure Type Brick,Rock/Stone
Schools
Elementary Schools Colleyvill
Middle Schools Crosstimbe
High Schools Grapevine
School District Grapevine-Colleyville Isd
Others
Restrictions Deed,Easement(s)
Ownership of record
Acceptable Financing Cash, Conventional
Listing Terms Cash, Conventional
Financing Conventional
Read Less Info
Want to know what your home might be worth? Contact us for a FREE valuation!

Our team is ready to help you sell your home for the highest possible price ASAP

©2025 North Texas Real Estate Information Systems.
Bought with Dustin Dickschat • Pinnacle Realty Advisors






