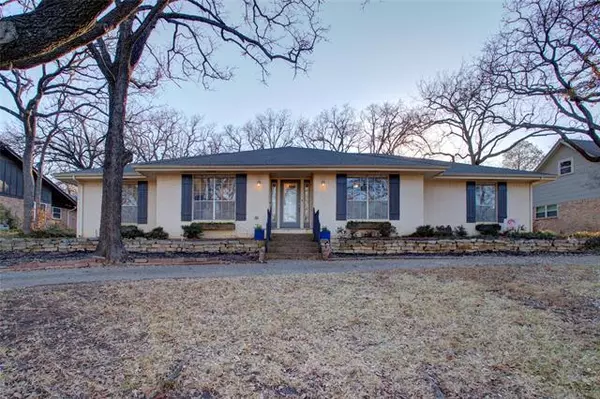$339,000
For more information regarding the value of a property, please contact us for a free consultation.
5 Beds
3 Baths
2,692 SqFt
SOLD DATE : 04/07/2021
Key Details
Property Type Single Family Home
Sub Type Single Family Residence
Listing Status Sold
Purchase Type For Sale
Square Footage 2,692 sqft
Price per Sqft $125
Subdivision Woodland West Estates Add
MLS Listing ID 14524767
Sold Date 04/07/21
Style Ranch
Bedrooms 5
Full Baths 3
HOA Y/N None
Total Fin. Sqft 2692
Year Built 1967
Annual Tax Amount $6,550
Lot Size 0.276 Acres
Acres 0.276
Property Description
Welcome Home to this 5BR 3BA 2 Garage quarter acre home in Woodland West! This location, house, yard and neighborhood welcome you with active lifestyle and friendly faces. This lovingly updated and upgraded property allows the beauty and comfort of this home to speak for itself. Technical upgrades include: aluminum wiring to copper, front piers foundation work has warranty. Updated tile in many rooms. Gorgeous new hard wood flooring. Open spaces abound. Settle in as is or make it your own. Open House March 6 and 7. Final offers requested Sunday March 7 8 p.m. Thank you for considering and showing.
Location
State TX
County Tarrant
Community Community Pool
Direction From Division Street, turn South onto S Bowen Rd. Turn West on Norwood Lane. Turn NorthWest on Friendswood. Turn North on Woodford. Home is 5th on left.
Rooms
Dining Room 1
Interior
Interior Features Cable TV Available
Heating Central, Natural Gas
Cooling Ceiling Fan(s), Central Air, Electric
Flooring Carpet, Vinyl, Wood
Fireplaces Number 1
Fireplaces Type Brick, Gas Logs, Gas Starter, Wood Burning
Appliance Dishwasher, Disposal, Double Oven, Electric Cooktop, Electric Oven, Plumbed for Ice Maker, Vented Exhaust Fan, Gas Water Heater
Heat Source Central, Natural Gas
Exterior
Exterior Feature Rain Gutters
Garage Spaces 2.0
Fence Metal
Community Features Community Pool
Utilities Available City Sewer, City Water, Concrete, Curbs
Roof Type Composition
Garage Yes
Building
Lot Description Landscaped, Many Trees, Sprinkler System, Subdivision
Story One
Foundation Slab
Structure Type Brick
Schools
Elementary Schools Duff
Middle Schools Bailey
High Schools Arlington
School District Arlington Isd
Others
Restrictions No Known Restriction(s)
Ownership Jon and Shellie Eldredge
Acceptable Financing Cash, Conventional, FHA, VA Loan
Listing Terms Cash, Conventional, FHA, VA Loan
Financing Conventional
Read Less Info
Want to know what your home might be worth? Contact us for a FREE valuation!

Our team is ready to help you sell your home for the highest possible price ASAP

©2025 North Texas Real Estate Information Systems.
Bought with Michael Austin • Ebby Halliday, REALTORS






