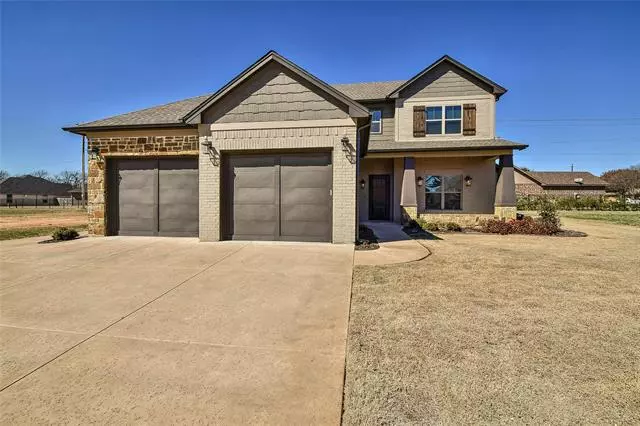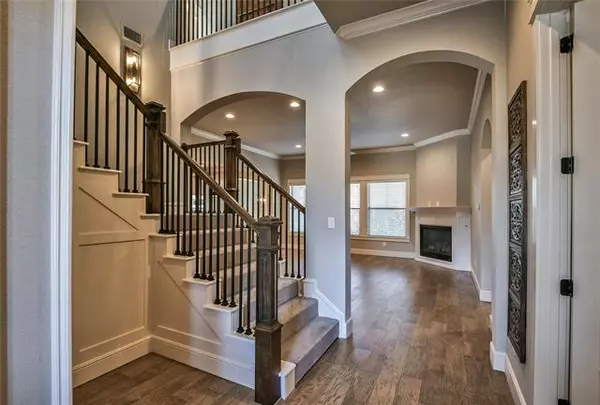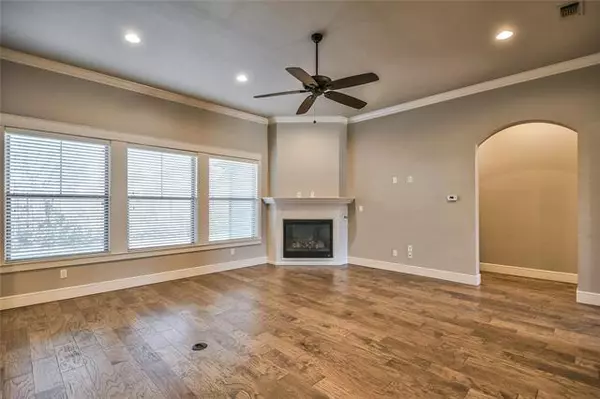$499,000
For more information regarding the value of a property, please contact us for a free consultation.
4 Beds
3 Baths
3,124 SqFt
SOLD DATE : 04/13/2021
Key Details
Property Type Single Family Home
Sub Type Single Family Residence
Listing Status Sold
Purchase Type For Sale
Square Footage 3,124 sqft
Price per Sqft $159
Subdivision Harbor Lakes Sec 5
MLS Listing ID 14524701
Sold Date 04/13/21
Style Craftsman,Traditional
Bedrooms 4
Full Baths 3
HOA Fees $41/ann
HOA Y/N Mandatory
Total Fin. Sqft 3124
Year Built 2016
Annual Tax Amount $8,430
Lot Size 7,753 Sqft
Acres 0.178
Property Description
Hints of Craftsman style are found throught this home on quiet gated cul-de-sac, easy access to Hwy 377, shopping, entertainment & golf. Designer touches & ease of living show in the details of this open concept home. Kitchen has gas cooktop, double ovens, large island, granite counters, soft close drawers & cupboards,& walk in pantry with shelving to the ceiling.Large master with spa bath has separate vanities, dual head shower, soaking tub & 2 walk-in closets.Lower level guest bath allows front room to be used as ensuite bedroom or office. Graceful wrapped stairs end at wide upper level landing -2 upper level bed rooms & bonus room w large barn door. Need storage? access the floored attic from second floor
Location
State TX
County Hood
Community Boat Ramp
Direction From Hwy 377 Take Harbor Lakes Drive, At entrance of Harbor Lakes Subdivision turn right onto Quarry Drive.
Rooms
Dining Room 1
Interior
Interior Features Cable TV Available, Decorative Lighting, Flat Screen Wiring, High Speed Internet Available, Vaulted Ceiling(s)
Heating Central, Natural Gas
Cooling Ceiling Fan(s), Central Air, Electric
Flooring Carpet, Ceramic Tile, Wood
Fireplaces Number 1
Fireplaces Type Gas Logs, Gas Starter
Appliance Dishwasher, Disposal, Double Oven, Gas Cooktop, Plumbed For Gas in Kitchen, Plumbed for Ice Maker, Vented Exhaust Fan, Tankless Water Heater, Gas Water Heater
Heat Source Central, Natural Gas
Laundry Electric Dryer Hookup, Full Size W/D Area, Laundry Chute, Washer Hookup
Exterior
Exterior Feature Covered Patio/Porch, Rain Gutters, Lighting
Garage Spaces 2.0
Fence Wood
Community Features Boat Ramp
Utilities Available All Weather Road, City Sewer, City Water, Concrete, Curbs, Sidewalk, Underground Utilities
Roof Type Composition
Garage Yes
Building
Lot Description Cul-De-Sac, Few Trees, Interior Lot, Landscaped, Subdivision
Story Two
Foundation Slab
Structure Type Brick,Rock/Stone
Schools
Elementary Schools Emma Roberson
Middle Schools Granbury
High Schools Granbury
School District Granbury Isd
Others
Restrictions Architectural
Ownership Ammon
Acceptable Financing Cash, Conventional, FHA, VA Loan
Listing Terms Cash, Conventional, FHA, VA Loan
Financing Conventional
Special Listing Condition Deed Restrictions
Read Less Info
Want to know what your home might be worth? Contact us for a FREE valuation!

Our team is ready to help you sell your home for the highest possible price ASAP

©2025 North Texas Real Estate Information Systems.
Bought with Morris Duree • Granbury Realty, LLC






