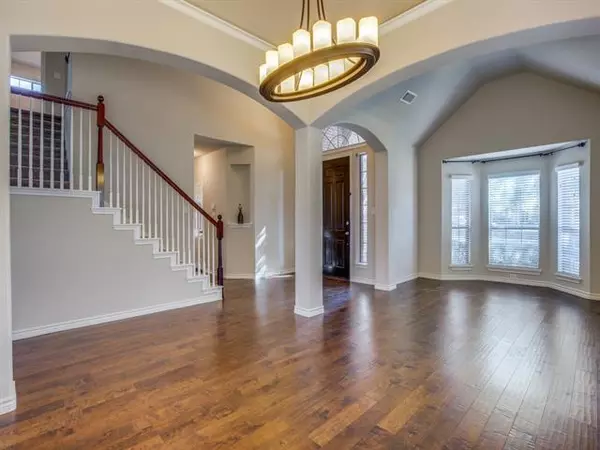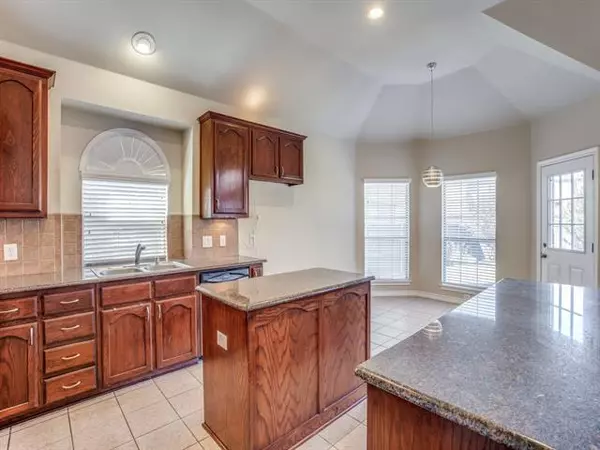$379,000
For more information regarding the value of a property, please contact us for a free consultation.
5 Beds
3 Baths
2,848 SqFt
SOLD DATE : 12/23/2020
Key Details
Property Type Single Family Home
Sub Type Single Family Residence
Listing Status Sold
Purchase Type For Sale
Square Footage 2,848 sqft
Price per Sqft $133
Subdivision Village Of Fairview #2 The
MLS Listing ID 14464070
Sold Date 12/23/20
Style Traditional
Bedrooms 5
Full Baths 3
HOA Fees $41/ann
HOA Y/N Mandatory
Total Fin. Sqft 2848
Year Built 2006
Lot Size 6,534 Sqft
Acres 0.15
Property Description
Gorgeous home nestled in secluded Fairview neighborhood with large secondary bedrooms. Recent facelift includes fresh interior paint, new carpet, updated guest bath, new microwave, fresh paint on cedar garage doors, and recent landscape work. All the bells and whistles including hardwood floors, island kitchen with granite, stainless appliances, gas cooktop, under cabinet lighting, and breakfast bar. Main living room with stone fireplace is wired for speakers and has a wall of windows overlooking the back yard. Stacked formals up front. Master plus another bedroom down with window seat. Third living upstairs is large enough for game room. Easy access to Shops at Allen and Fairview, and Highways 5 & 75.
Location
State TX
County Collin
Direction From Stacy Rd., take Greenville Ave north, turn left on Fair Landing, slight curve to the left on Emerson, home on right.
Rooms
Dining Room 2
Interior
Interior Features Cable TV Available, Decorative Lighting, High Speed Internet Available, Vaulted Ceiling(s)
Heating Central, Natural Gas, Zoned
Cooling Ceiling Fan(s), Central Air, Electric, Zoned
Flooring Carpet, Ceramic Tile, Wood
Fireplaces Number 1
Fireplaces Type Electric, Gas Logs, Metal, Stone
Appliance Dishwasher, Disposal, Electric Oven, Gas Cooktop, Microwave, Plumbed For Gas in Kitchen, Plumbed for Ice Maker, Refrigerator, Vented Exhaust Fan, Gas Water Heater
Heat Source Central, Natural Gas, Zoned
Laundry Electric Dryer Hookup, Full Size W/D Area, Washer Hookup
Exterior
Exterior Feature Covered Patio/Porch, Rain Gutters, Lighting
Garage Spaces 2.0
Fence Wrought Iron, Wood
Utilities Available City Sewer, City Water, Concrete, Curbs, Sidewalk, Underground Utilities
Roof Type Composition
Garage Yes
Building
Lot Description Few Trees, Interior Lot, Landscaped, Lrg. Backyard Grass, Sprinkler System, Subdivision
Story Two
Foundation Slab
Structure Type Brick,Rock/Stone
Schools
Elementary Schools Jesse Mcgowen
Middle Schools Evans
High Schools Mckinney
School District Mckinney Isd
Others
Ownership Of record
Acceptable Financing Cash, Conventional, FHA, VA Loan
Listing Terms Cash, Conventional, FHA, VA Loan
Financing FHA
Read Less Info
Want to know what your home might be worth? Contact us for a FREE valuation!

Our team is ready to help you sell your home for the highest possible price ASAP

©2025 North Texas Real Estate Information Systems.
Bought with Omar Al-Tememe • RE/MAX Dallas Suburbs






