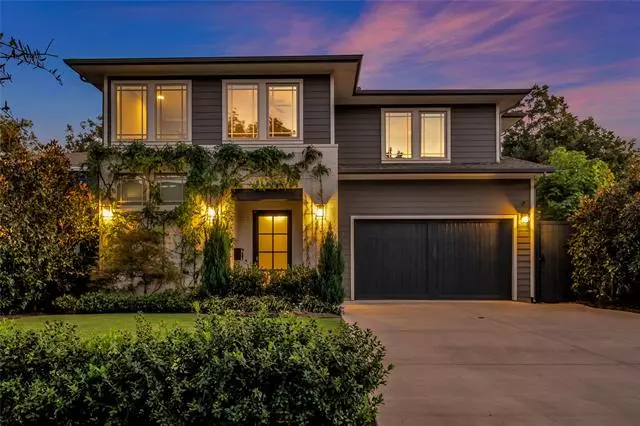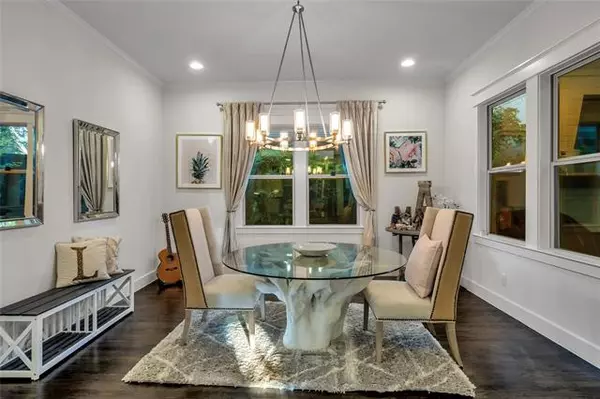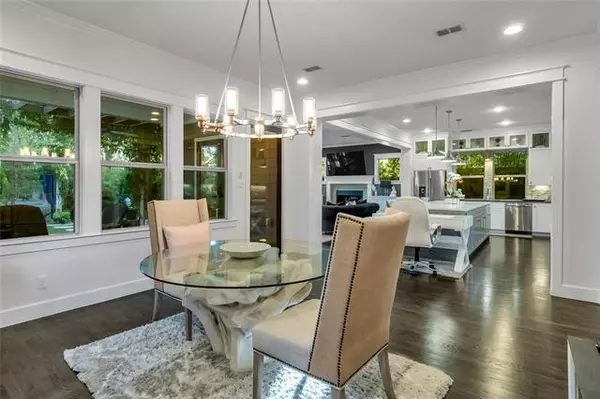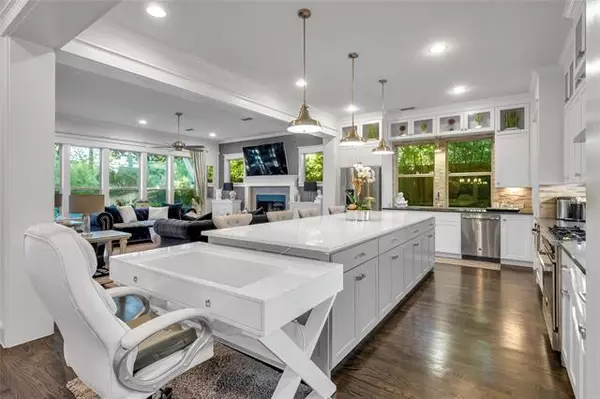$1,249,000
For more information regarding the value of a property, please contact us for a free consultation.
4 Beds
3 Baths
3,929 SqFt
SOLD DATE : 12/18/2020
Key Details
Property Type Single Family Home
Sub Type Single Family Residence
Listing Status Sold
Purchase Type For Sale
Square Footage 3,929 sqft
Price per Sqft $317
Subdivision Vickery Place
MLS Listing ID 14457563
Sold Date 12/18/20
Bedrooms 4
Full Baths 3
HOA Y/N None
Total Fin. Sqft 3929
Year Built 2016
Annual Tax Amount $25,431
Lot Size 7,187 Sqft
Acres 0.165
Property Description
At nearly 4,000 sq ft, this custom modernist take on the Craftsman style was completed in 2017. An open concept first floor has spectacular views to the outdoor living and entertainment areas. Lush landscaping and a sparkling pool-spa add to the resort style living. A study, 4 bedrooms, one down, and 3 bathrooms plus two living areas and an upstairs laundry, attached to the master closet, complete the floorplan. High ceilings, wood floors, quartz and granite counter tops and beautiful moldings add to the luxury. A stunning kitchen with huge center island completes the package. Home is wired for sound and has an elaborate security system. Walk to nightlife and shopping, minutes to downtown! Not to miss!
Location
State TX
County Dallas
Direction Central Expressway South to N. Henderson. N. Henderson to Belmont
Rooms
Dining Room 2
Interior
Interior Features Decorative Lighting
Heating Central, Natural Gas
Cooling Attic Fan, Ceiling Fan(s), Central Air, Electric
Flooring Carpet, Ceramic Tile, Wood
Fireplaces Number 2
Fireplaces Type Gas Starter
Appliance Commercial Grade Range, Commercial Grade Vent, Dishwasher, Disposal, Gas Range, Microwave, Plumbed for Ice Maker, Tankless Water Heater, Gas Water Heater
Heat Source Central, Natural Gas
Exterior
Exterior Feature Covered Patio/Porch, Fire Pit
Garage Spaces 2.0
Fence Wood
Pool Gunite, In Ground
Utilities Available City Sewer, City Water
Roof Type Composition
Garage Yes
Private Pool 1
Building
Lot Description Interior Lot, Landscaped, Sprinkler System, Subdivision
Story Two
Foundation Slab
Structure Type Brick
Schools
Elementary Schools Geneva Heights
Middle Schools Long
High Schools Wilson
School District Dallas Isd
Others
Ownership See Tax
Acceptable Financing Cash, Conventional
Listing Terms Cash, Conventional
Financing Cash
Special Listing Condition Aerial Photo
Read Less Info
Want to know what your home might be worth? Contact us for a FREE valuation!

Our team is ready to help you sell your home for the highest possible price ASAP

©2025 North Texas Real Estate Information Systems.
Bought with Kaitlyn White • Simoson Real Estate, LLC






