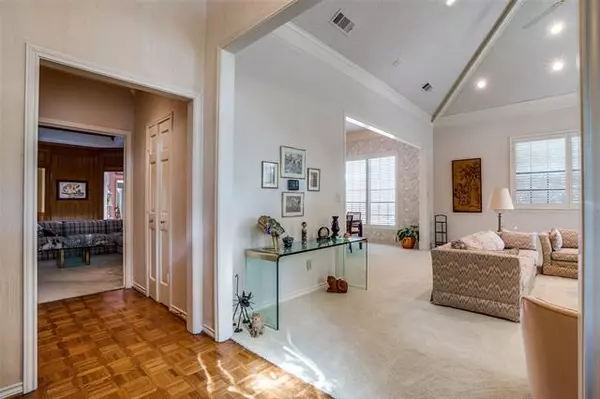$495,000
For more information regarding the value of a property, please contact us for a free consultation.
3 Beds
3 Baths
2,814 SqFt
SOLD DATE : 12/15/2020
Key Details
Property Type Single Family Home
Sub Type Single Family Residence
Listing Status Sold
Purchase Type For Sale
Square Footage 2,814 sqft
Price per Sqft $175
Subdivision Prestonwood West Sec Two Ph I
MLS Listing ID 14463846
Sold Date 12/15/20
Style Traditional
Bedrooms 3
Full Baths 2
Half Baths 1
HOA Fees $20/ann
HOA Y/N Mandatory
Total Fin. Sqft 2814
Year Built 1984
Annual Tax Amount $9,413
Lot Size 6,098 Sqft
Acres 0.14
Property Description
Beautiful Curb Appeal*Prime Location for this Lovingly Maintained Zero Lot Line with Pool*Updates incld HVAC, Ovens,Roof Patio Decking Sprinkler,Interior Paint in several rooms*Kitchen w Granite Cnters*Carpet to be replaced on Seller's move out (Dec. 1, 2020). Spacious Rooms,Soaring Ceilings,Skylight,Abundance of Natural Light*Split Bedrooms,*Hardwoods in Entry,Study,Kitchen, Brkfst Area*Wet Bar w Doors, Marble Counter & sink*Study (with piano) and secondary bedroom (being used as office) Open to Atrium. Kitchen, Breakfast room and Master Bedroom overlook Pool and Spa. Room for grass behind Pool and House. Owner opted for Hardscape with stepping stones for low maintenance. (Can be removed and grass installed.)
Location
State TX
County Collin
Direction From Preston Rd and Campbell Rd, turn West on Campbell, Continue on Campbell to Still Forest. Right turn on Still Forest to 6009 Still Forest on your left.
Rooms
Dining Room 2
Interior
Interior Features Cable TV Available, High Speed Internet Available, Wet Bar
Heating Central, Natural Gas, Zoned
Cooling Ceiling Fan(s), Central Air, Electric, Zoned
Flooring Carpet, Ceramic Tile, Wood
Fireplaces Number 1
Fireplaces Type Brick, Gas Logs, Gas Starter, Wood Burning
Equipment Intercom
Appliance Disposal, Double Oven, Electric Cooktop, Electric Oven, Plumbed for Ice Maker, Vented Exhaust Fan, Gas Water Heater
Heat Source Central, Natural Gas, Zoned
Laundry Electric Dryer Hookup, Full Size W/D Area, Washer Hookup
Exterior
Exterior Feature Covered Patio/Porch, Rain Gutters
Garage Spaces 2.0
Fence Wood
Pool Gunite, In Ground, Lap, Pool/Spa Combo, Sport, Separate Spa/Hot Tub, Pool Sweep
Utilities Available All Weather Road, City Sewer, Co-op Membership Included, Concrete, Curbs, Individual Gas Meter, Individual Water Meter
Roof Type Composition
Garage Yes
Private Pool 1
Building
Lot Description Few Trees, Interior Lot, Landscaped, Sprinkler System, Subdivision
Story One
Foundation Slab
Structure Type Block,Fiber Cement
Schools
Elementary Schools Haggar
Middle Schools Frankford
High Schools Shepton
School District Plano Isd
Others
Ownership Potter
Financing Cash
Read Less Info
Want to know what your home might be worth? Contact us for a FREE valuation!

Our team is ready to help you sell your home for the highest possible price ASAP

©2025 North Texas Real Estate Information Systems.
Bought with Sarah Lee • Sarah Lee






