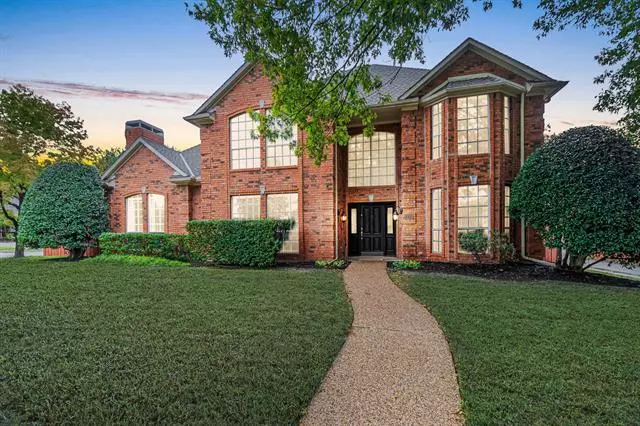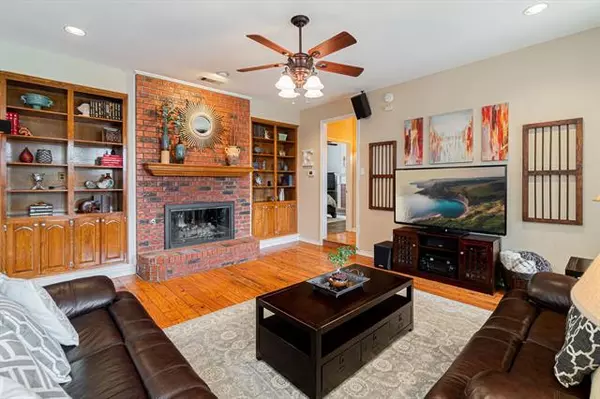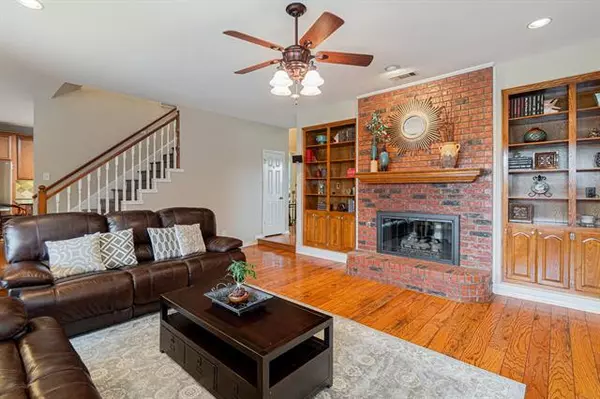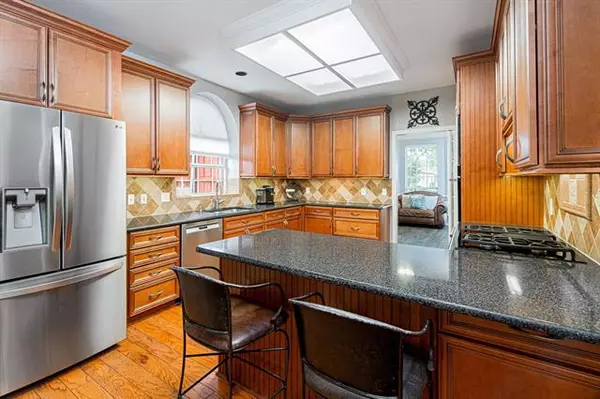$450,000
For more information regarding the value of a property, please contact us for a free consultation.
5 Beds
4 Baths
3,127 SqFt
SOLD DATE : 11/25/2020
Key Details
Property Type Single Family Home
Sub Type Single Family Residence
Listing Status Sold
Purchase Type For Sale
Square Footage 3,127 sqft
Price per Sqft $143
Subdivision Hunters Glen Ten
MLS Listing ID 14462212
Sold Date 11/25/20
Style Traditional
Bedrooms 5
Full Baths 3
Half Baths 1
HOA Fees $4/ann
HOA Y/N Voluntary
Total Fin. Sqft 3127
Year Built 1990
Annual Tax Amount $7,804
Lot Size 9,583 Sqft
Acres 0.22
Property Description
~Timeless Treasure~ Discover warmth, character & charm in this truly special home perched on a acre lot w pool & spa! Delightful drive-up to lovely landscaping, winding pebble walk-up to towering 2-story entry. Great floors, c-moldings & thoughtful style & grace abound! Bay windows, 2 f-places, gas range, Brkfst Bar, granite & quartz tops, 42 cbnts w c-molding, dble ovens, SS applcs, tub, sep shower, dual sinks & closets, Flex Rm (5th BR or Game RM or Office), O-sized Utility w sink, covered patio, pool & spa! 2 side yards w extended fronts, BOB fence w brick pillars & MORE! Walk to Bethany Elementary & minutes to 121, 75, DNT, & 1st class shopping, restaurants & entertainment! Stop Looking & Start Packing!!
Location
State TX
County Collin
Direction From 75, go west on Legacy for 3.1 miles, Turn right on Quarry Chase and go 0.5 miles. Turn right on Trophy Drive. We are the 1st home on your left. Thank you for showing!
Rooms
Dining Room 2
Interior
Interior Features Cable TV Available, Decorative Lighting, High Speed Internet Available, Vaulted Ceiling(s)
Heating Central, Natural Gas, Zoned
Cooling Ceiling Fan(s), Central Air, Electric, Zoned
Flooring Ceramic Tile, Luxury Vinyl Plank, Wood
Fireplaces Number 2
Fireplaces Type Brick, Gas Logs, Master Bedroom, See Through Fireplace, Wood Burning
Appliance Dishwasher, Disposal, Double Oven, Electric Oven, Gas Cooktop, Microwave, Plumbed for Ice Maker, Gas Water Heater
Heat Source Central, Natural Gas, Zoned
Laundry Full Size W/D Area, Gas Dryer Hookup, Washer Hookup
Exterior
Exterior Feature Covered Patio/Porch, Dog Run, Rain Gutters, Lighting
Garage Spaces 2.0
Fence Brick, Wood
Pool Gunite, Heated, In Ground
Utilities Available Alley, City Sewer, City Water, Concrete, Curbs, Sidewalk, Underground Utilities
Roof Type Composition
Garage Yes
Private Pool 1
Building
Lot Description Corner Lot, Few Trees, Landscaped, Sprinkler System, Subdivision
Story Two
Foundation Slab
Structure Type Brick
Schools
Elementary Schools Bethany
Middle Schools Schimelpfe
High Schools Plano Senior
School District Plano Isd
Others
Ownership (See Agent)
Acceptable Financing Cash, Conventional, Texas Vet, VA Loan
Listing Terms Cash, Conventional, Texas Vet, VA Loan
Financing Conventional
Read Less Info
Want to know what your home might be worth? Contact us for a FREE valuation!

Our team is ready to help you sell your home for the highest possible price ASAP

©2025 North Texas Real Estate Information Systems.
Bought with Pg Ghassemi • Keller Williams Central






