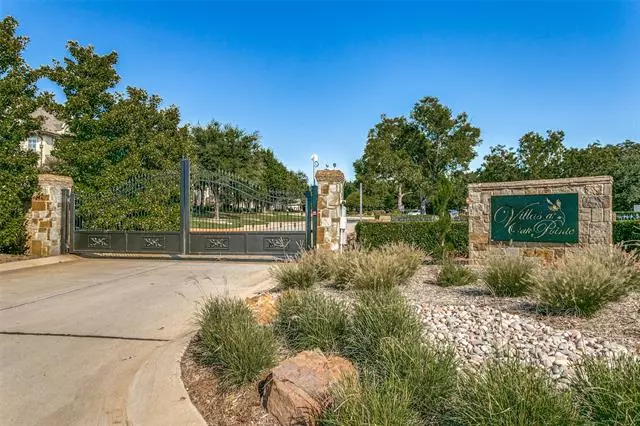$623,000
For more information regarding the value of a property, please contact us for a free consultation.
3 Beds
4 Baths
3,413 SqFt
SOLD DATE : 11/13/2020
Key Details
Property Type Townhouse
Sub Type Townhouse
Listing Status Sold
Purchase Type For Sale
Square Footage 3,413 sqft
Price per Sqft $182
Subdivision Villas At Oak Pointe The
MLS Listing ID 14449819
Sold Date 11/13/20
Style French,Traditional
Bedrooms 3
Full Baths 3
Half Baths 1
HOA Fees $97
HOA Y/N Mandatory
Total Fin. Sqft 3413
Year Built 2008
Annual Tax Amount $12,930
Lot Size 2,831 Sqft
Acres 0.065
Property Description
French chateaux design townhome located in an affluent Colleyville community.Large corner unit has 1st FLOOR MASTER SUITE with patio,separate shower,bolted safe & HOT TUB.This extravagant home has tons of natural light, designer upgrades,across from walking trails & pond with water fountain.Featuring marble floor entry with expansive ceilings,custom window treatments,control 4 smart home OS,water cond,hand-scraped wd floors, dining,2 designer living,2 car garage,2 porches,2 balconies,3.5 baths,3 bed,personal elevator,fireplace,add'l master on 2nd level with huge elegant bath,gamerm with large wet bar & builtins.Gourmet kitchen has custom cabinetry, double Wolf oven,builtin subzero fridge,granite & 2 pantries.
Location
State TX
County Tarrant
Community Community Sprinkler, Gated, Jogging Path/Bike Path, Lake, Perimeter Fencing
Direction Highway 26-Colleyville Blvd, east side of light at Tinker and Oak Pointe - you will see the gated entrance just past the doctors offices. East on Oak Pointe, go through the gate, townhome will be on your left. Park in front.
Rooms
Dining Room 2
Interior
Interior Features Cable TV Available, Decorative Lighting, Elevator, Flat Screen Wiring, High Speed Internet Available, Sound System Wiring, Vaulted Ceiling(s), Wet Bar
Heating Central, Natural Gas
Cooling Ceiling Fan(s), Central Air, Electric
Flooring Other
Fireplaces Number 1
Fireplaces Type Gas Logs, Gas Starter, Stone
Appliance Built-in Refrigerator, Dishwasher, Disposal, Double Oven, Electric Cooktop, Electric Oven, Electric Range, Microwave, Plumbed For Gas in Kitchen, Plumbed for Ice Maker, Refrigerator, Water Softener, Gas Water Heater
Heat Source Central, Natural Gas
Laundry Electric Dryer Hookup, Full Size W/D Area, Washer Hookup
Exterior
Exterior Feature Balcony, Covered Patio/Porch, Rain Gutters
Garage Spaces 2.0
Fence Gate, Wrought Iron, Metal
Community Features Community Sprinkler, Gated, Jogging Path/Bike Path, Lake, Perimeter Fencing
Utilities Available City Sewer, City Water, Community Mailbox, Curbs, Individual Gas Meter, Individual Water Meter, Sidewalk
Roof Type Composition
Garage Yes
Building
Lot Description Sprinkler System
Story Two
Foundation Slab
Structure Type Fiber Cement,Stucco
Schools
Elementary Schools Glenhope
Middle Schools Crosstimbe
High Schools Grapevine
School District Grapevine-Colleyville Isd
Others
Ownership Wayne A Fritz
Financing Cash
Special Listing Condition Survey Available
Read Less Info
Want to know what your home might be worth? Contact us for a FREE valuation!

Our team is ready to help you sell your home for the highest possible price ASAP

©2025 North Texas Real Estate Information Systems.
Bought with Anne Oliver • Allie Beth Allman & Assoc.






