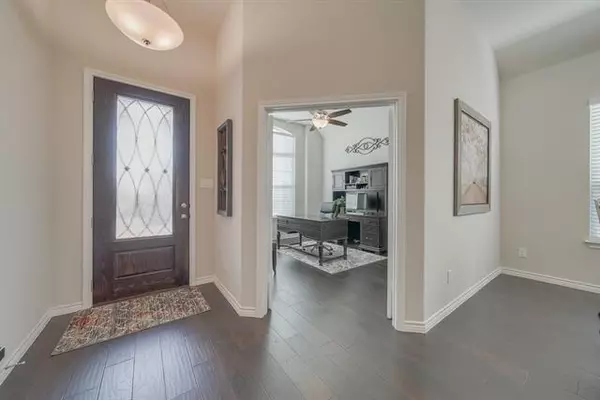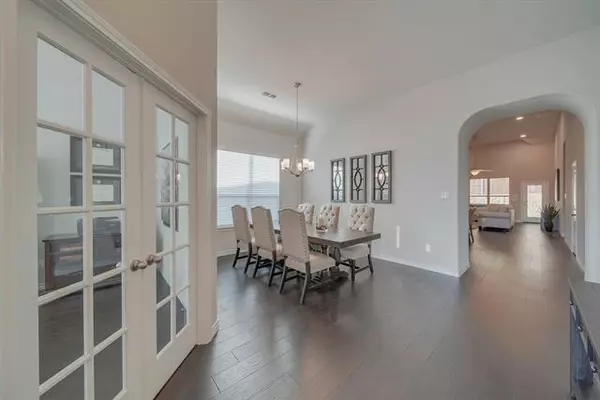$330,000
For more information regarding the value of a property, please contact us for a free consultation.
3 Beds
2 Baths
2,233 SqFt
SOLD DATE : 11/12/2020
Key Details
Property Type Single Family Home
Sub Type Single Family Residence
Listing Status Sold
Purchase Type For Sale
Square Footage 2,233 sqft
Price per Sqft $147
Subdivision Villages Of Carmel Ph 4A
MLS Listing ID 14448186
Sold Date 11/12/20
Style Traditional
Bedrooms 3
Full Baths 2
HOA Fees $16/ann
HOA Y/N Mandatory
Total Fin. Sqft 2233
Year Built 2018
Lot Size 6,098 Sqft
Acres 0.14
Property Description
UPGRADES GALORE IN THIS ONE STORY W-TREED GREENBELT ! Dunhill built beauty w-open plan, split bdrms & private back yard. Lovely drive up w-stone elevation & pretty front porch entry. Extd wood floors greet you & lead to double door study on the right & spacious formal dining. Beautiful white island kitchen w-upgrade cabs, SS, breakfast bar, abundant counters& flat cook. It opens to nook & living w-focal FP & lots of natural light from wall of windows to the back. Huge master suite w-view, room for seating, upgrade tile in the master bath, sep tub & shower & spacious closet. 2 more spacious bdrms w-nice closets & full bath. Backyard boasts extd covd patio, nice sized yard & treed greenbelt behind it.
Location
State TX
County Denton
Community Community Pool, Park, Playground
Direction 35E to Post Oak, turn right on Lakeview, Left onto Post Oak, Left on Pockrus Paige, Right on Camino Real, Right on Del Rey.
Rooms
Dining Room 2
Interior
Interior Features Cable TV Available, Decorative Lighting, High Speed Internet Available
Heating Central, Electric
Cooling Ceiling Fan(s), Central Air, Electric
Flooring Carpet, Ceramic Tile, Wood
Fireplaces Number 1
Fireplaces Type Wood Burning
Appliance Dishwasher, Disposal, Electric Cooktop, Electric Oven, Microwave, Plumbed for Ice Maker, Refrigerator, Electric Water Heater
Heat Source Central, Electric
Exterior
Exterior Feature Covered Patio/Porch
Garage Spaces 2.0
Fence Wood
Community Features Community Pool, Park, Playground
Utilities Available City Sewer, City Water, Sidewalk
Roof Type Composition
Garage Yes
Building
Lot Description Greenbelt, Subdivision
Story One
Foundation Slab
Structure Type Brick
Schools
Elementary Schools Pecancreek
Middle Schools Bettye Myers
High Schools Ryan H S
School District Denton Isd
Others
Restrictions Development
Ownership see agent
Financing Conventional
Read Less Info
Want to know what your home might be worth? Contact us for a FREE valuation!

Our team is ready to help you sell your home for the highest possible price ASAP

©2025 North Texas Real Estate Information Systems.
Bought with Tammy Lowe • RE/MAX DFW Associates






