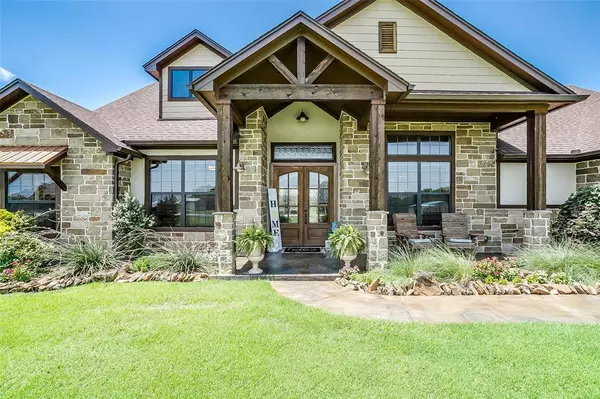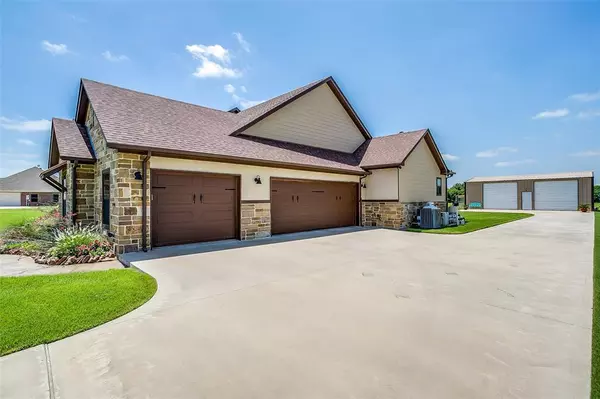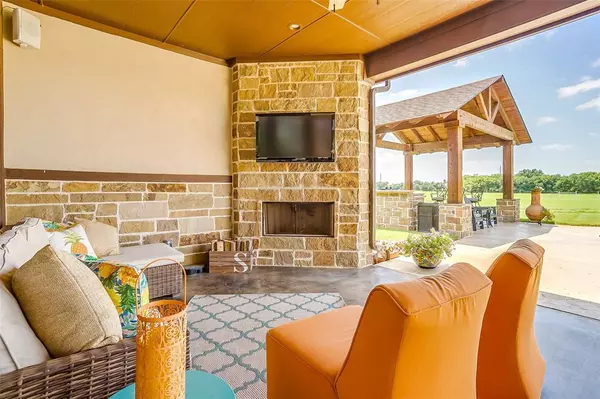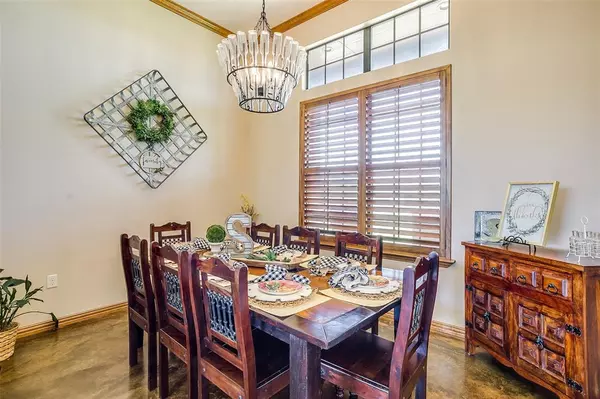$475,000
For more information regarding the value of a property, please contact us for a free consultation.
3 Beds
3 Baths
2,619 SqFt
SOLD DATE : 09/04/2020
Key Details
Property Type Single Family Home
Sub Type Single Family Residence
Listing Status Sold
Purchase Type For Sale
Square Footage 2,619 sqft
Price per Sqft $181
Subdivision Island Creek Ranch Estate
MLS Listing ID 14385455
Sold Date 09/04/20
Style Traditional
Bedrooms 3
Full Baths 2
Half Baths 1
HOA Fees $25/ann
HOA Y/N Mandatory
Total Fin. Sqft 2619
Year Built 2015
Annual Tax Amount $7,677
Lot Size 1.780 Acres
Acres 1.78
Property Description
Extraordinary custom home that you don't want to miss! Located in a beautiful country setting and presents an elegant rustic design. A very functional layout that checks all the boxes. Grand living room with a cathedral ceiling and stone fireplace. Large kitchen opens to the living room with granite countertops, a double oven, and a window over the sink overlooking the sparkling pool. Master suite includes a large custom closet, jetted tub, and a shower for two. The Backyard is an entertainers dream with a wood burning fireplace under the covered patio. This property also offers an outdoor kitchen covered by a large cabana and a 30x40 shop with electricity and a private bathroom.
Location
State TX
County Hill
Community Gated
Direction From I-35W take FM-67 towards Covington, turn right on Angus Ct, enter gates and house will be on the left with a sign out front.
Rooms
Dining Room 1
Interior
Interior Features Decorative Lighting, Flat Screen Wiring, Smart Home System, Sound System Wiring, Vaulted Ceiling(s)
Heating Central, Electric, Heat Pump, Zoned
Cooling Ceiling Fan(s), Central Air, Electric, Heat Pump, Zoned
Flooring Concrete
Fireplaces Number 2
Fireplaces Type Wood Burning
Appliance Convection Oven, Dishwasher, Disposal, Double Oven, Electric Cooktop, Electric Oven, Microwave, Plumbed for Ice Maker, Vented Exhaust Fan, Tankless Water Heater, Electric Water Heater
Heat Source Central, Electric, Heat Pump, Zoned
Exterior
Garage Spaces 3.0
Fence Barbed Wire, Wire
Pool Cabana, Gunite, In Ground, Pool/Spa Combo, Salt Water, Sport, Pool Sweep, Water Feature
Community Features Gated
Utilities Available Aerobic Septic, Asphalt, Co-op Water, Individual Water Meter, Outside City Limits, Underground Utilities
Roof Type Composition
Total Parking Spaces 3
Garage Yes
Private Pool 1
Building
Lot Description Interior Lot, Landscaped, Lrg. Backyard Grass, Subdivision
Story One
Foundation Slab
Level or Stories One
Structure Type Brick,Rock/Stone
Schools
Elementary Schools Itasca
Middle Schools Itasca
High Schools Itasca
School District Itasca Isd
Others
Ownership Justin and Brooklyn Christian
Acceptable Financing Cash, Conventional, FHA, VA Loan
Listing Terms Cash, Conventional, FHA, VA Loan
Financing Conventional
Read Less Info
Want to know what your home might be worth? Contact us for a FREE valuation!

Our team is ready to help you sell your home for the highest possible price ASAP

©2025 North Texas Real Estate Information Systems.
Bought with Darla Dudley • HeartLand Real Estate






