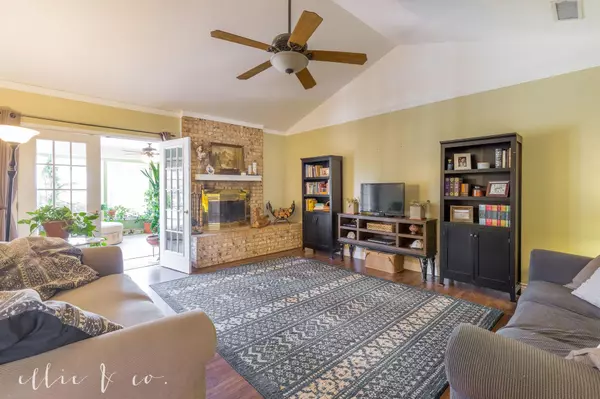$162,500
For more information regarding the value of a property, please contact us for a free consultation.
3 Beds
2 Baths
1,828 SqFt
SOLD DATE : 09/21/2020
Key Details
Property Type Single Family Home
Sub Type Single Family Residence
Listing Status Sold
Purchase Type For Sale
Square Footage 1,828 sqft
Price per Sqft $88
Subdivision Castlewood Estates
MLS Listing ID 14401215
Sold Date 09/21/20
Style Ranch,Traditional
Bedrooms 3
Full Baths 2
HOA Y/N None
Total Fin. Sqft 1828
Year Built 1976
Annual Tax Amount $4,167
Lot Size 8,102 Sqft
Acres 0.186
Property Description
Welcome home, literally minutes from Dyess. This home offers a spacious flooring plan with a separate office, sun room and workshop. A large family room with a fire place, vaulted ceilings and laminate flooring then go relax in the tranquil sun room. Beautiful updated kitchen with tile floors*under cabinet lights*range(2009)*dishwasher(2014) and refrigerator is negotiable. Sun room offers several newer windows and newer exterior french doors 2016. Enjoy a charming garden area with irrigation in the backyard. Updated HVAC June 2018*Water Heater Oct 2016*updated faux wood blinds Oct 2016*updated main bath shower tile 2019*New carpet in master July 2020*Gutters Back of house 2019*Bathroom fans July 2016.
Location
State TX
County Taylor
Direction North 83-84 exit S.14th; Left on S. 14th; Right on Texas Ave; Left on Corsicana; Right on Castle Rd.; Left on Shere Lynne
Rooms
Dining Room 1
Interior
Interior Features Cable TV Available, High Speed Internet Available, Vaulted Ceiling(s)
Heating Central, Natural Gas
Cooling Ceiling Fan(s), Central Air, Electric, Window Unit(s)
Flooring Carpet, Ceramic Tile, Laminate
Fireplaces Number 1
Fireplaces Type Brick, Gas Starter, Wood Burning
Appliance Dishwasher, Disposal, Electric Range, Microwave, Plumbed for Ice Maker, Vented Exhaust Fan, Gas Water Heater
Heat Source Central, Natural Gas
Laundry Electric Dryer Hookup, Full Size W/D Area, Washer Hookup
Exterior
Exterior Feature Covered Patio/Porch
Garage Spaces 2.0
Fence Wood
Utilities Available Alley, Asphalt, City Sewer, City Water, Curbs, Individual Gas Meter, Individual Water Meter, MUD Water
Roof Type Composition
Total Parking Spaces 2
Garage Yes
Building
Lot Description Few Trees, Lrg. Backyard Grass, Subdivision
Story One
Foundation Slab
Level or Stories One
Structure Type Brick,Other
Schools
Elementary Schools Bassetti
Middle Schools Clack
High Schools Cooper
School District Abilene Isd
Others
Ownership Holifield
Acceptable Financing Cash, Conventional, FHA, VA Loan
Listing Terms Cash, Conventional, FHA, VA Loan
Financing VA
Special Listing Condition Survey Available, Verify Tax Exemptions
Read Less Info
Want to know what your home might be worth? Contact us for a FREE valuation!

Our team is ready to help you sell your home for the highest possible price ASAP

©2025 North Texas Real Estate Information Systems.
Bought with Robbie Johnson • Keller Williams Realty






