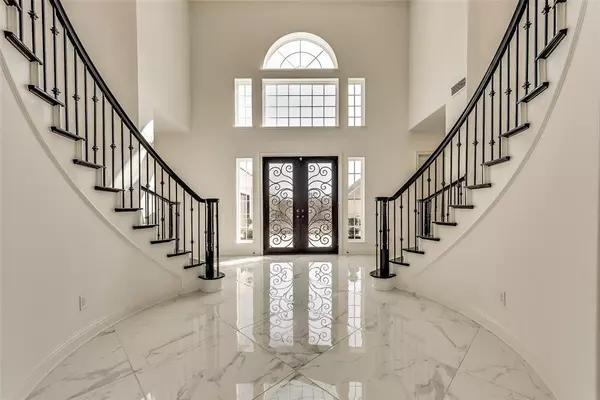$859,000
For more information regarding the value of a property, please contact us for a free consultation.
4 Beds
4 Baths
4,154 SqFt
SOLD DATE : 07/09/2020
Key Details
Property Type Single Family Home
Sub Type Single Family Residence
Listing Status Sold
Purchase Type For Sale
Square Footage 4,154 sqft
Price per Sqft $206
Subdivision Reserve At Colleyville Ph 2B
MLS Listing ID 14286695
Sold Date 07/09/20
Style Mediterranean
Bedrooms 4
Full Baths 3
Half Baths 1
HOA Fees $107/qua
HOA Y/N Mandatory
Total Fin. Sqft 4154
Year Built 2019
Annual Tax Amount $7,007
Lot Size 0.300 Acres
Acres 0.3
Property Description
Less than a year old TOLL BROTHERS STUNNING MONTPELIER PLAN HOME on a corner lot!Impressive foyer with a dramatic staircase & crystal chandelier welcomes you home. Bright, open floor plan boasts upgraded floors, a spacious dining room or 2nd living room with tons of light from 2 story stacked windows, private office, amazing chef's kitchen with quartz c-tops overlooks breakfast area & great room with fireplace. Sliding doors allow open access to the covered patio for perfect entertaining. Master bedroom features plantation shutters, two closets, a luxurious bath with tray ceiling, Roman tub,& large 2 showers. 2 beds, with custom shades, 2 full baths, & a huge game room upstairs. Builder warranty transferable!
Location
State TX
County Tarrant
Community Greenbelt, Jogging Path/Bike Path, Lake
Direction West on highway 114. Take TX 26 South Exit. Right on John McCain Rd, Left on Herbert Rd, Right on W Murphy Rd, Right on Strauss. Home is on your right.
Rooms
Dining Room 2
Interior
Interior Features Built-in Wine Cooler, Cable TV Available, Decorative Lighting, High Speed Internet Available, Multiple Staircases, Smart Home System, Sound System Wiring, Vaulted Ceiling(s)
Heating Central, Natural Gas
Cooling Central Air, Electric
Flooring Carpet, Ceramic Tile, Wood
Fireplaces Number 1
Fireplaces Type Gas Starter
Appliance Dishwasher, Disposal, Double Oven, Gas Cooktop, Microwave, Plumbed for Ice Maker
Heat Source Central, Natural Gas
Exterior
Exterior Feature Covered Patio/Porch, Rain Gutters
Garage Spaces 3.0
Fence Wood
Community Features Greenbelt, Jogging Path/Bike Path, Lake
Utilities Available City Sewer, City Water, Curbs, Sidewalk
Roof Type Slate,Tile
Total Parking Spaces 3
Garage Yes
Building
Lot Description Corner Lot, Few Trees, Interior Lot, Landscaped, Lrg. Backyard Grass, Sprinkler System, Subdivision
Story Two
Foundation Slab
Level or Stories Two
Structure Type Stucco
Schools
Elementary Schools Liberty
Middle Schools Indian Springs
High Schools Keller
School District Keller Isd
Others
Ownership tax
Acceptable Financing Cash, Conventional, FHA, Other, VA Loan
Listing Terms Cash, Conventional, FHA, Other, VA Loan
Financing Conventional
Read Less Info
Want to know what your home might be worth? Contact us for a FREE valuation!

Our team is ready to help you sell your home for the highest possible price ASAP

©2025 North Texas Real Estate Information Systems.
Bought with Stan Sokolowski • Better Homes & Gardens, Winans






