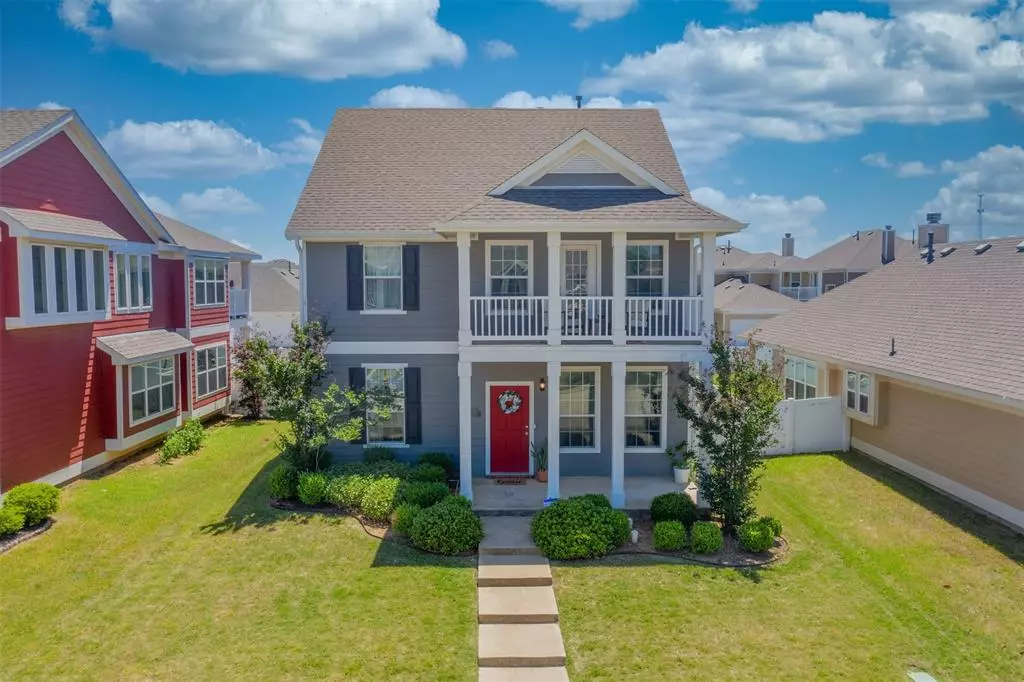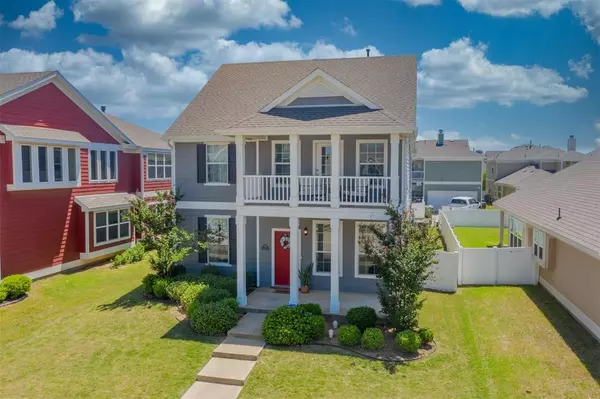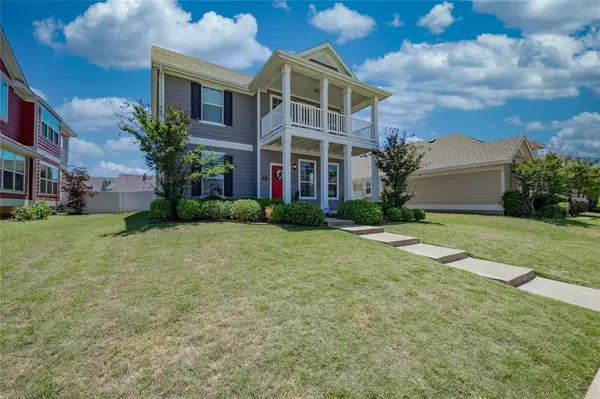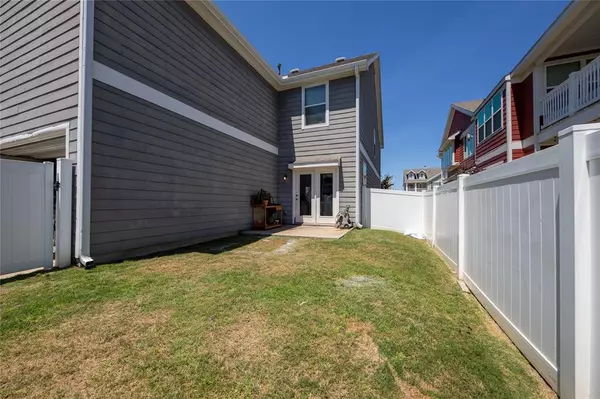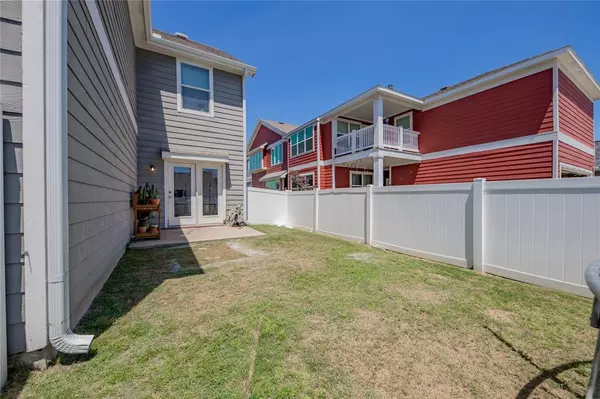$257,000
For more information regarding the value of a property, please contact us for a free consultation.
4 Beds
3 Baths
2,589 SqFt
SOLD DATE : 06/16/2020
Key Details
Property Type Single Family Home
Sub Type Single Family Residence
Listing Status Sold
Purchase Type For Sale
Square Footage 2,589 sqft
Price per Sqft $99
Subdivision Eagle Village At Providence Ph
MLS Listing ID 14332734
Sold Date 06/16/20
Style Traditional
Bedrooms 4
Full Baths 2
Half Baths 1
HOA Fees $30
HOA Y/N Mandatory
Total Fin. Sqft 2589
Year Built 2011
Annual Tax Amount $6,582
Lot Size 5,488 Sqft
Acres 0.126
Property Description
This spacious 2 story, 4 bed 2.5 bath beauty is in the stunning community of Providence Village. This cape cod community has a small town feel but offers lots of amenities incldg community pools, trails, tennis & basketball courts, a skate & dog park & multiple catch & return ponds. Location, location is what it is all about with the elementary school down the street & shopping just a short drive. Fresh and updated with open concept & clean lines, bright & sunny kitchen (quartz & stainless appliances) that will delight the best of chefs. Home boasts 2 living areas & 2 dining areas and a large balcony to enjoy those warm summer nights. This is one you will not want to miss! Matterport video in virtual tour.
Location
State TX
County Denton
Community Club House, Community Pool, Greenbelt, Jogging Path/Bike Path, Lake, Playground
Direction Take 380 to Main Street (2931) North and left on Cape Cod Boulevard. Use GPS
Rooms
Dining Room 2
Interior
Interior Features Cable TV Available, Decorative Lighting, High Speed Internet Available
Heating Central, Electric
Cooling Ceiling Fan(s), Central Air, Electric
Flooring Carpet, Vinyl, Wood
Appliance Dishwasher, Disposal, Electric Range, Microwave, Plumbed for Ice Maker, Refrigerator, Washer, Electric Water Heater
Heat Source Central, Electric
Exterior
Garage Spaces 2.0
Fence Vinyl
Community Features Club House, Community Pool, Greenbelt, Jogging Path/Bike Path, Lake, Playground
Utilities Available City Sewer, City Water
Roof Type Composition
Total Parking Spaces 2
Garage Yes
Building
Lot Description Few Trees, Interior Lot, Landscaped, Subdivision
Story Two
Foundation Slab
Level or Stories Two
Structure Type Siding
Schools
Elementary Schools James A Monaco
Middle Schools Aubrey
High Schools Aubrey
School District Aubrey Isd
Others
Ownership TAX
Acceptable Financing Cash, Conventional, FHA, VA Loan
Listing Terms Cash, Conventional, FHA, VA Loan
Financing FHA
Special Listing Condition Survey Available
Read Less Info
Want to know what your home might be worth? Contact us for a FREE valuation!

Our team is ready to help you sell your home for the highest possible price ASAP

©2025 North Texas Real Estate Information Systems.
Bought with Russell Rhodes • Berkshire HathawayHS PenFed TX

