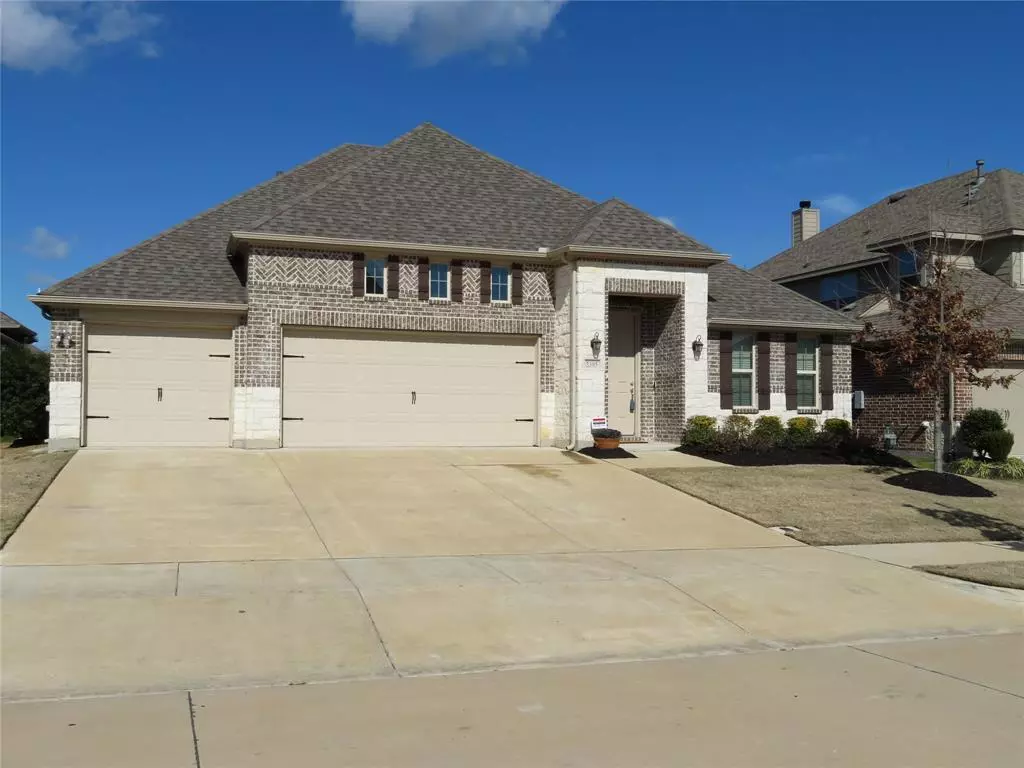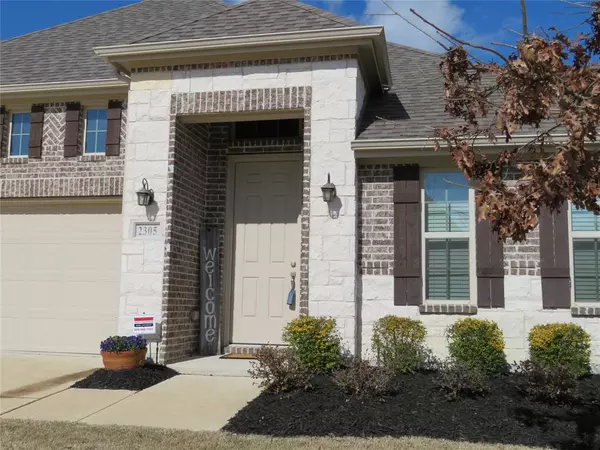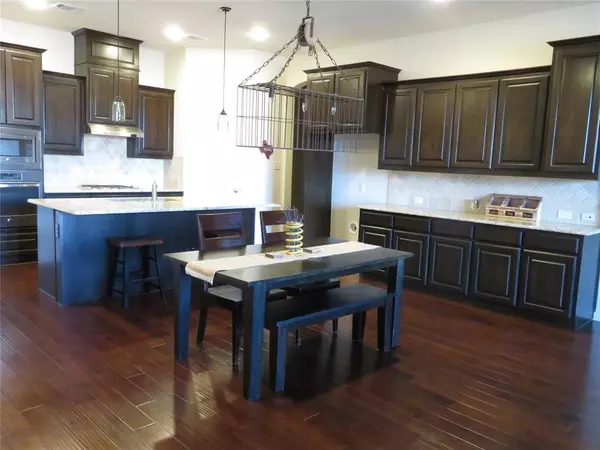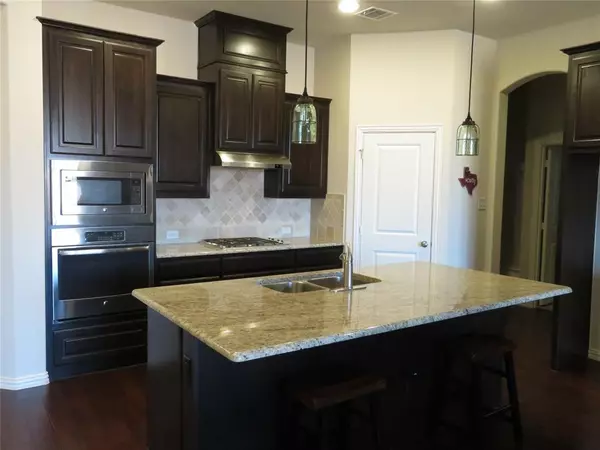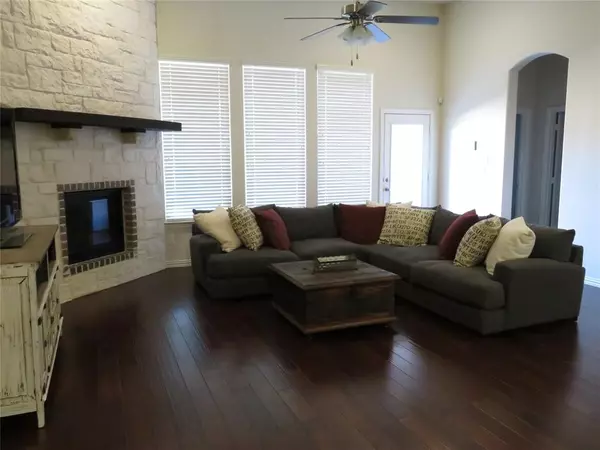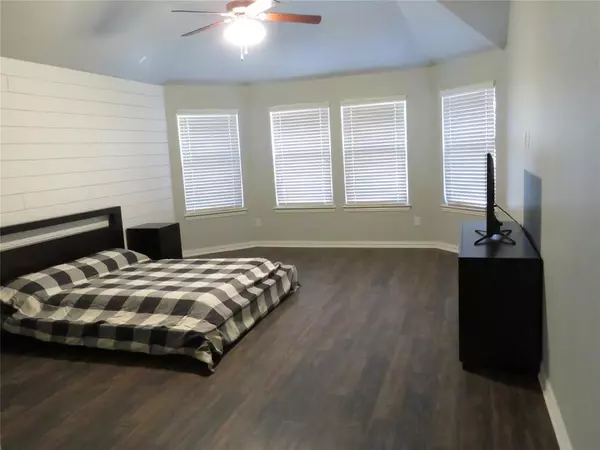$329,900
For more information regarding the value of a property, please contact us for a free consultation.
4 Beds
3 Baths
2,795 SqFt
SOLD DATE : 05/19/2020
Key Details
Property Type Single Family Home
Sub Type Single Family Residence
Listing Status Sold
Purchase Type For Sale
Square Footage 2,795 sqft
Price per Sqft $118
Subdivision Liberty Ph 3B
MLS Listing ID 14276265
Sold Date 05/19/20
Style Traditional
Bedrooms 4
Full Baths 3
HOA Fees $54/ann
HOA Y/N Mandatory
Total Fin. Sqft 2795
Year Built 2015
Annual Tax Amount $8,451
Lot Size 7,927 Sqft
Acres 0.182
Property Description
Charming one story, like new 2015 built KHOV 4bdrm, 3ba w open floor plan & design. Beautiful wood floors thru entry, dining, family, Kitchen, Breakfast area, and Master Bedroom. Kitchen is a delight with gas cooktop 42 in cabinets with lighting underneath. island, microwave, oven, granite counter tops with walk in pantry. Spacious Master with bay windows, granite counter tops in master bathroom, separate tub and shower, dual sinks, linen closet and Huge walk in closet! All baths have granite counter tops. Nest thermostats throughout the house with a nest doorbell. Covered back porch with a large open yard, 3 car garage, sprinkler system, security system, ceiling fans etc. Very Meticulous clean owners!
Location
State TX
County Collin
Community Club House, Community Pool, Greenbelt, Jogging Path/Bike Path, Park, Playground
Direction 75 North to exit 45, East on 121 approx. 1.5 miles to left on Washington- to Brittany Ave, turn Left.
Rooms
Dining Room 2
Interior
Interior Features Cable TV Available, Central Vacuum, High Speed Internet Available, Smart Home System, Sound System Wiring
Heating Central, Natural Gas
Cooling Central Air, Electric
Flooring Ceramic Tile, Wood
Fireplaces Number 1
Fireplaces Type Gas Logs, Metal, Stone
Appliance Dishwasher, Disposal, Gas Cooktop, Gas Oven, Microwave
Heat Source Central, Natural Gas
Exterior
Exterior Feature Covered Patio/Porch, Rain Gutters
Garage Spaces 3.0
Fence Brick, Wood
Community Features Club House, Community Pool, Greenbelt, Jogging Path/Bike Path, Park, Playground
Utilities Available All Weather Road, City Sewer, City Water, Concrete, Curbs, Individual Gas Meter, Individual Water Meter, Sidewalk
Roof Type Composition
Total Parking Spaces 3
Garage Yes
Building
Lot Description Few Trees, Interior Lot, Landscaped, Sprinkler System, Subdivision
Story One
Foundation Slab
Level or Stories One
Structure Type Brick,Rock/Stone,Wood
Schools
Elementary Schools Harry Mckillop
Middle Schools Melissa
High Schools Melissa
School District Melissa Isd
Others
Ownership Matt & Jenna Jeffries
Acceptable Financing Cash, Conventional, FHA, VA Loan
Listing Terms Cash, Conventional, FHA, VA Loan
Financing Conventional
Read Less Info
Want to know what your home might be worth? Contact us for a FREE valuation!

Our team is ready to help you sell your home for the highest possible price ASAP

©2025 North Texas Real Estate Information Systems.
Bought with Michelle Burden • Keller Williams NO. Collin Cty

