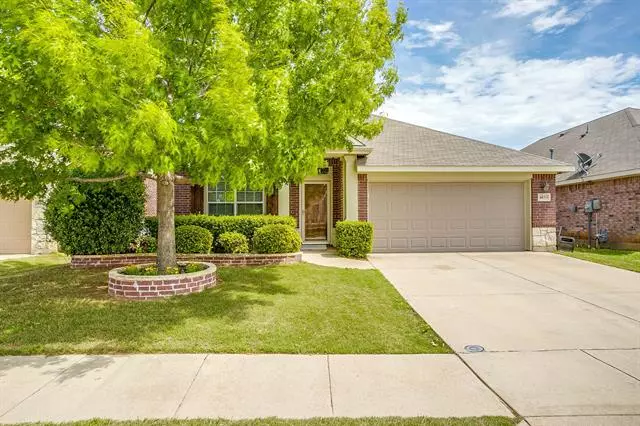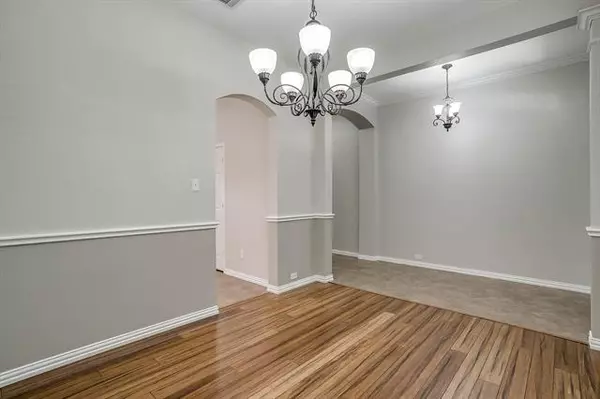$275,000
For more information regarding the value of a property, please contact us for a free consultation.
3 Beds
2 Baths
1,991 SqFt
SOLD DATE : 05/06/2020
Key Details
Property Type Single Family Home
Sub Type Single Family Residence
Listing Status Sold
Purchase Type For Sale
Square Footage 1,991 sqft
Price per Sqft $138
Subdivision Chadwick Farms Add
MLS Listing ID 14313223
Sold Date 05/06/20
Style Traditional
Bedrooms 3
Full Baths 2
HOA Fees $39/ann
HOA Y/N Mandatory
Total Fin. Sqft 1991
Year Built 2007
Annual Tax Amount $6,121
Lot Size 5,488 Sqft
Acres 0.126
Property Description
Upgrades Galore with Popular Updates & Move in Ready! Like a Model Home Inside & Out in highly Desirable Location & Northwest School District in Chadwick Farms Subdivision just off Hwy 114 & I-35. Screened in Back Patio overlooks the Greenbelt with walking trails so there is NO neighbor behind you. This Lovely One Story brick Home features beautiful Bamboo Flooring throughout with 3 Spacious bedrooms Plus Flex Room which could be a living, study or play area Plus 2 baths & a 2 car garage. The kitchen & baths have been totally updated with undercounter lighting, island, Gorgeous Quartz Countertops & Neutral Interior paint for easy decorating. Why wait to build when you can move in NOW! Hurry, Won't Last Long!
Location
State TX
County Denton
Direction From I 35 go East on 114. Right on Cleveland Gibbs Rd. Right on Sweetpine Ln and right on Ringdove Way
Rooms
Dining Room 2
Interior
Interior Features Cable TV Available, Decorative Lighting, High Speed Internet Available
Heating Central, Natural Gas
Cooling Ceiling Fan(s), Central Air, Electric
Flooring Carpet, Ceramic Tile, Wood
Appliance Dishwasher, Disposal, Electric Range, Microwave, Plumbed for Ice Maker, Gas Water Heater
Heat Source Central, Natural Gas
Exterior
Exterior Feature Covered Patio/Porch, Rain Gutters
Garage Spaces 2.0
Fence Wrought Iron, Wood
Utilities Available City Sewer, City Water
Roof Type Composition
Garage Yes
Building
Lot Description Few Trees, Interior Lot, Landscaped, Sprinkler System
Story One
Foundation Slab
Structure Type Brick
Schools
Elementary Schools Cox
Middle Schools John M Tidwell
High Schools Byron Nelson
School District Northwest Isd
Others
Ownership George and Linda Ten Eyck
Acceptable Financing Cash, Conventional Assumable, FHA, VA Loan
Listing Terms Cash, Conventional Assumable, FHA, VA Loan
Financing Conventional
Read Less Info
Want to know what your home might be worth? Contact us for a FREE valuation!

Our team is ready to help you sell your home for the highest possible price ASAP

©2025 North Texas Real Estate Information Systems.
Bought with Brad Cunningham • DFW Legacy Group






