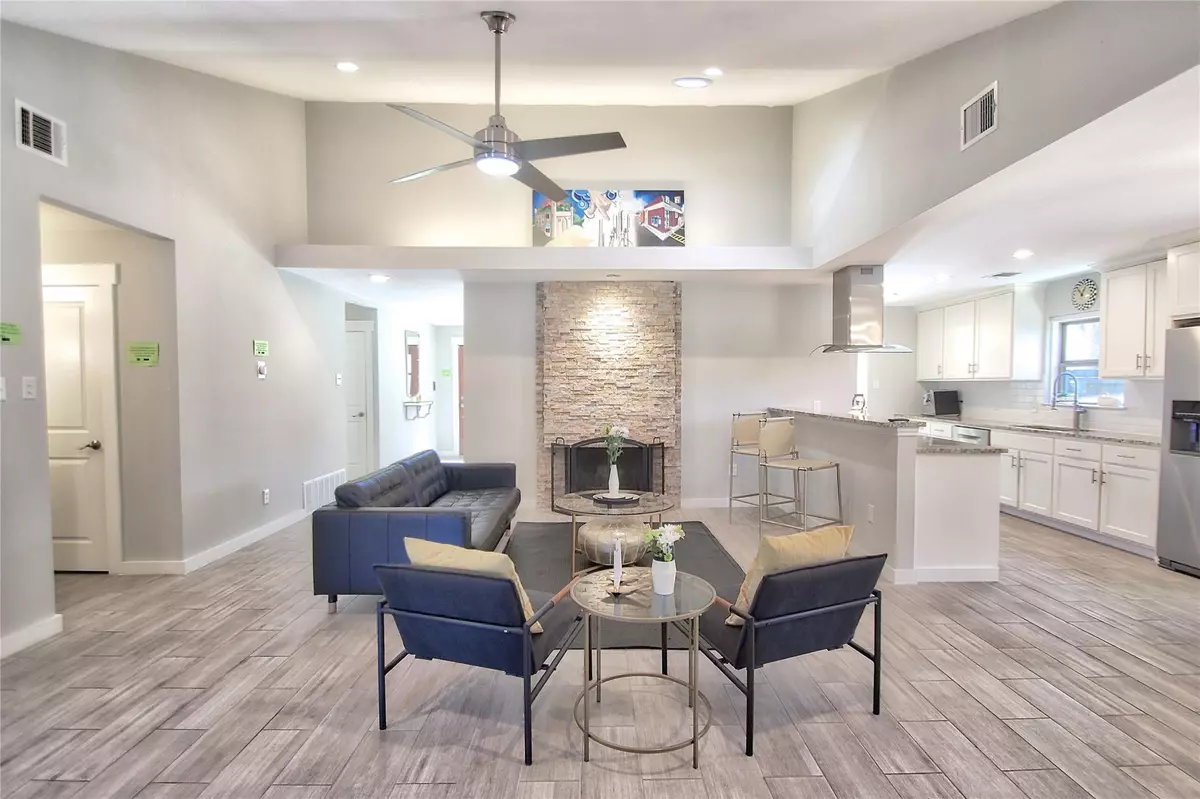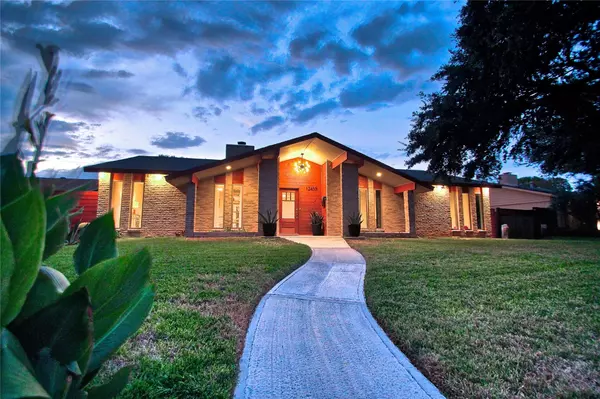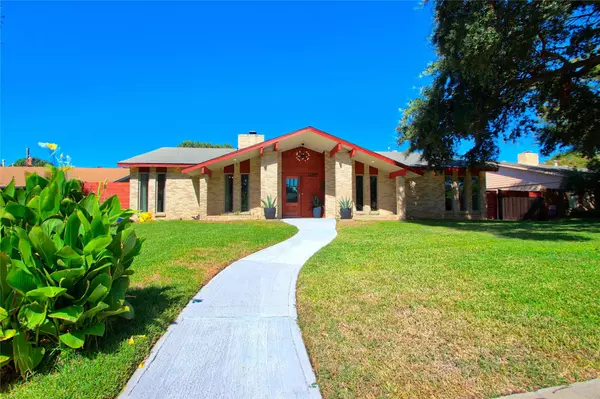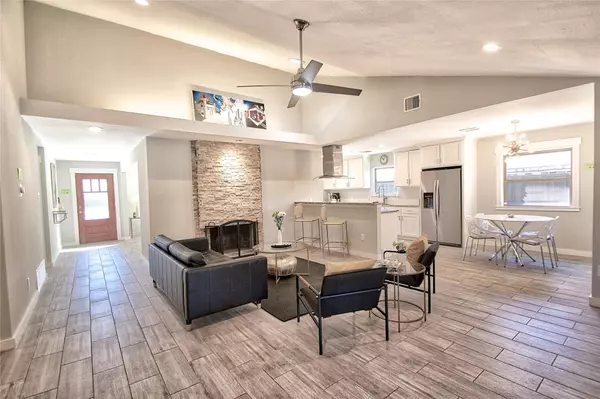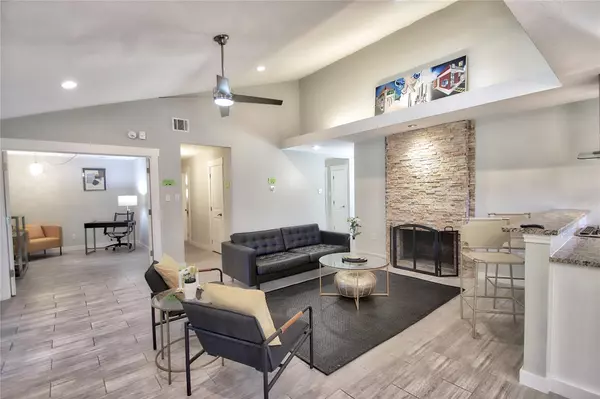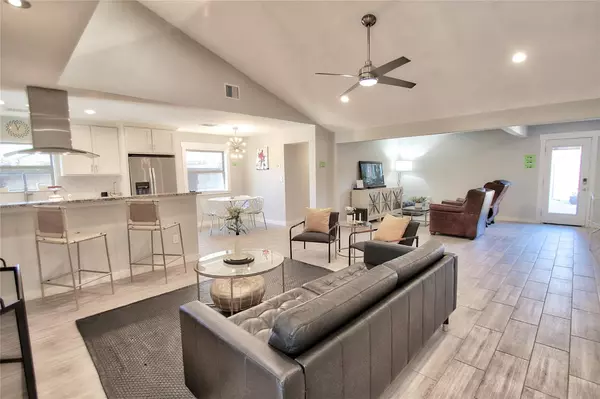$485,000
For more information regarding the value of a property, please contact us for a free consultation.
4 Beds
2 Baths
2,800 SqFt
SOLD DATE : 02/19/2020
Key Details
Property Type Single Family Home
Sub Type Single Family Residence
Listing Status Sold
Purchase Type For Sale
Square Footage 2,800 sqft
Price per Sqft $173
Subdivision Meadow Park Inst 03 Rev
MLS Listing ID 14210324
Sold Date 02/19/20
Style Contemporary/Modern,Mid-Century Modern
Bedrooms 4
Full Baths 2
HOA Fees $2/ann
HOA Y/N Voluntary
Total Fin. Sqft 2800
Year Built 1965
Annual Tax Amount $11,629
Lot Size 0.252 Acres
Acres 0.252
Lot Dimensions 74x134
Property Description
Updated, Upgraded & Open flrpln, 1Story Home in Popular Glen Meadow Estates. Open kitchen to large,vaulted living w-FP. Kitchen w-granite, stacked white tile, white cabnts, stnless appls & walk in pantry. Study w-glass doors off living (GREAT gaming or play). Cozy TV living area also off living. Oversized master w-dual closets & spa-like bathrm w-dual showers. Spacious 2nd & 3rd beds w-updated bath. 2garage w-Storage w-elec&windows (GREAT office, playhouse). Cvrd patio or carport space. Green grass for Fido or play forts! Fresh off white, gray paint & woodlike tile. Upgrades: zoned HVAC, ductwork, electronic gate, undersoffit lights, electric panel, water heater, windows, more! GREAT VALUE!
Location
State TX
County Dallas
Community Greenbelt, Jogging Path/Bike Path, Park, Playground
Direction From Forest and Midway, west on Forest, north on Cox, west on High Meadow. Sign in Yard.
Rooms
Dining Room 2
Interior
Interior Features Cable TV Available, Decorative Lighting, Dry Bar, High Speed Internet Available, Vaulted Ceiling(s)
Heating Central, Natural Gas, Zoned
Cooling Ceiling Fan(s), Central Air, Electric, Zoned
Flooring Carpet, Ceramic Tile
Fireplaces Number 1
Fireplaces Type Gas Starter, Wood Burning
Appliance Convection Oven, Dishwasher, Disposal, Gas Range, Plumbed For Gas in Kitchen, Vented Exhaust Fan, Gas Water Heater
Heat Source Central, Natural Gas, Zoned
Laundry Electric Dryer Hookup, Full Size W/D Area, Gas Dryer Hookup, Washer Hookup
Exterior
Exterior Feature Covered Patio/Porch, Lighting
Garage Spaces 2.0
Carport Spaces 1
Fence Metal, Wood
Community Features Greenbelt, Jogging Path/Bike Path, Park, Playground
Utilities Available Alley, City Sewer, City Water, Individual Gas Meter
Roof Type Composition
Garage Yes
Building
Lot Description Few Trees, Landscaped, Sprinkler System
Story One
Foundation Slab
Structure Type Brick,Frame,Siding,Wood
Schools
Elementary Schools Gooch
Middle Schools Marsh
High Schools White
School District Dallas Isd
Others
Ownership See Tax Records
Acceptable Financing Cash, Conventional, FHA, VA Loan
Listing Terms Cash, Conventional, FHA, VA Loan
Financing Conventional
Read Less Info
Want to know what your home might be worth? Contact us for a FREE valuation!

Our team is ready to help you sell your home for the highest possible price ASAP

©2025 North Texas Real Estate Information Systems.
Bought with Guy Glennon • Allie Beth Allman & Assoc.

