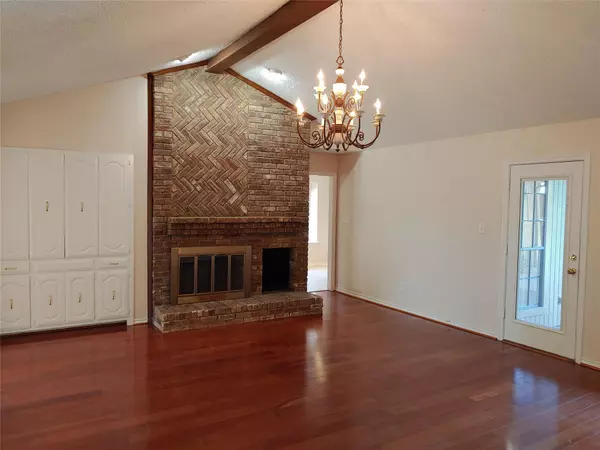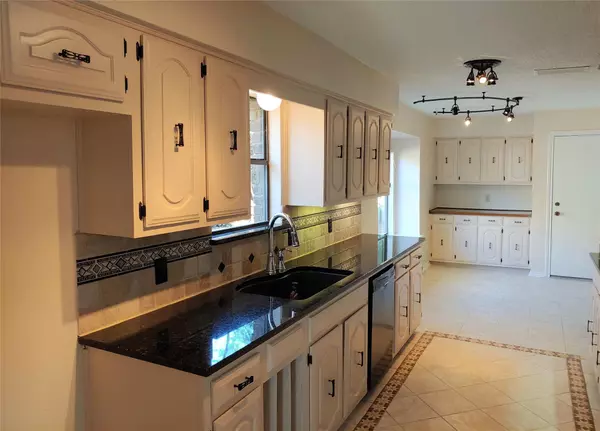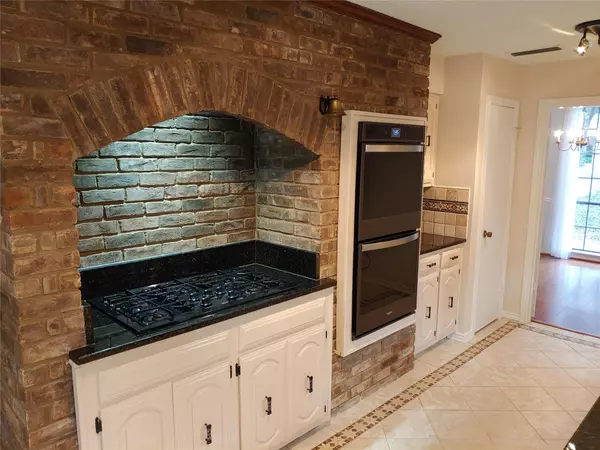$349,900
For more information regarding the value of a property, please contact us for a free consultation.
4 Beds
2 Baths
2,196 SqFt
SOLD DATE : 01/31/2020
Key Details
Property Type Single Family Home
Sub Type Single Family Residence
Listing Status Sold
Purchase Type For Sale
Square Footage 2,196 sqft
Price per Sqft $159
Subdivision Springtree Add Rep
MLS Listing ID 14250019
Sold Date 01/31/20
Style Traditional
Bedrooms 4
Full Baths 2
HOA Y/N None
Total Fin. Sqft 2196
Year Built 1979
Annual Tax Amount $8,311
Lot Size 8,494 Sqft
Acres 0.195
Lot Dimensions 63x123
Property Description
Beautiful custom 4 Bedroom, 2 bath brick home in Springtree Addition. Inviting solid hardwood flooring throughout. Updated Kitchen includes new double ovens, a gourmet gas cook top, granite counters, and large custom sink. Breakfast area with great builtin cabinets for extra storage. Large walk-in utility room has extra space for refrigerator or freezer. Large master bathroom completely redone including separate granite vanities and large walk in shower. Supersized master closet with shelving. Wonderful shaded covered patio leads to the refreshing pool and spa. Very private new board on board cedar fence. Entire home freshly painted inside and out. This home is move in ready! Call soon to make your appointment
Location
State TX
County Dallas
Direction Campbell Road to Owens Blvd turn North. Second street on the left is Springtree. House is on the left.
Rooms
Dining Room 2
Interior
Interior Features Cable TV Available, Dry Bar, Vaulted Ceiling(s), Wet Bar
Heating Central, Natural Gas
Cooling Central Air, Electric
Flooring Ceramic Tile, Wood
Fireplaces Number 1
Fireplaces Type Gas Logs, Gas Starter, Wood Burning
Equipment Satellite Dish
Appliance Dishwasher, Disposal, Double Oven, Gas Cooktop, Plumbed for Ice Maker
Heat Source Central, Natural Gas
Laundry Full Size W/D Area
Exterior
Exterior Feature Covered Patio/Porch, Rain Gutters
Garage Spaces 2.0
Fence Wood
Pool Gunite, In Ground, Pool Sweep
Utilities Available Alley, City Sewer, City Water, Curbs, Individual Gas Meter, Individual Water Meter, Underground Utilities
Roof Type Composition
Garage Yes
Private Pool 1
Building
Lot Description Few Trees, Interior Lot, Subdivision
Story One
Foundation Slab
Structure Type Brick
Schools
Elementary Schools Yale
Middle Schools Apollo
High Schools Berkner
School District Richardson Isd
Others
Restrictions None
Ownership See Agent
Acceptable Financing Cash, Conventional, FHA
Listing Terms Cash, Conventional, FHA
Financing Conventional
Read Less Info
Want to know what your home might be worth? Contact us for a FREE valuation!

Our team is ready to help you sell your home for the highest possible price ASAP

©2025 North Texas Real Estate Information Systems.
Bought with Adrienne Leonard • Keller Williams Realty Plano






