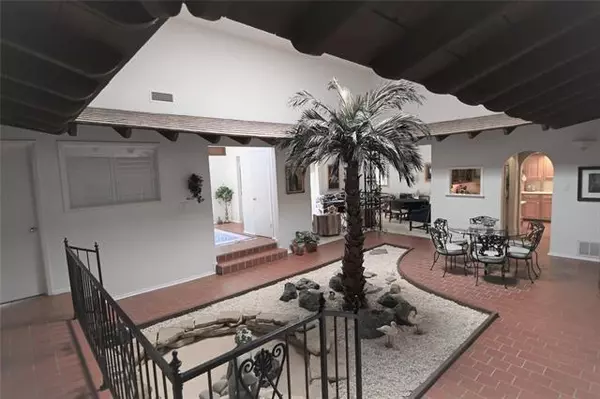$449,000
For more information regarding the value of a property, please contact us for a free consultation.
3 Beds
3 Baths
2,970 SqFt
SOLD DATE : 05/25/2022
Key Details
Property Type Single Family Home
Sub Type Single Family Residence
Listing Status Sold
Purchase Type For Sale
Square Footage 2,970 sqft
Price per Sqft $151
Subdivision Mayfair Add
MLS Listing ID 14760323
Sold Date 05/25/22
Style Spanish,Traditional
Bedrooms 3
Full Baths 2
Half Baths 1
HOA Y/N None
Total Fin. Sqft 2970
Year Built 1965
Annual Tax Amount $6,305
Lot Size 9,931 Sqft
Acres 0.228
Property Description
Remarkable home, unique design and floor plan. Bright open terrarium living area that towers some 18 feet high. Lg galley kitchen with abundant cabinet and countertop space, built in breakfast niche. Beautiful foyer to invite guests that leads to either a huge living area with additional area containing impressive open area with, faux cedar roof, palm tree and pond. The home has a Mediterranean or Colombian style in the living dining area. Huge master bedroom that over looks a game pool, roomy master bath area with ample closet and vanity. Detached oversized garage with adjacent hot steam sauna. Simi covered patio that is great for entertaining and pool outings. Kidney shaped game pool for the volleyball enthusiasts. Home is framed out of Cedar! Central to everything in Hurst, great schools, easy access to DFW airport and includes a great rec center for Hurst residents. Agents, please read private remarks.
Location
State TX
County Tarrant
Direction From 183 take the Precint Line exit, go north to Harwood. Go east on Harwood to Cavender Dr. Home on the left of Cavender and Peasantview Dr.
Rooms
Dining Room 2
Interior
Interior Features Sound System Wiring, Vaulted Ceiling(s)
Heating Central, Natural Gas
Cooling Central Air, Electric
Flooring Carpet, Ceramic Tile
Fireplaces Number 1
Fireplaces Type Brick, Decorative, Gas Starter, Wood Burning
Appliance Dishwasher, Disposal, Electric Cooktop, Electric Oven, Plumbed for Ice Maker, Refrigerator
Heat Source Central, Natural Gas
Laundry Electric Dryer Hookup, Full Size W/D Area, Gas Dryer Hookup, Washer Hookup
Exterior
Exterior Feature Covered Patio/Porch, Garden(s), Rain Gutters
Garage Spaces 2.0
Fence Wood
Pool Gunite, In Ground, Pool Sweep
Utilities Available City Sewer, City Water
Roof Type Composition
Garage Yes
Private Pool 1
Building
Lot Description Corner Lot, Few Trees, Interior Lot
Story One
Foundation Slab
Structure Type Brick
Schools
Elementary Schools Shadyoaks
Middle Schools Bedford
High Schools Bell
School District Hurst-Euless-Bedford Isd
Others
Ownership A trust call agent
Financing Conventional
Read Less Info
Want to know what your home might be worth? Contact us for a FREE valuation!

Our team is ready to help you sell your home for the highest possible price ASAP

©2025 North Texas Real Estate Information Systems.
Bought with Alyssa Tucker • Keller Williams Realty






