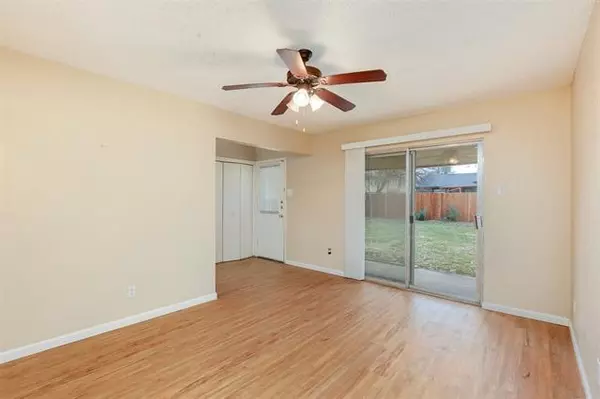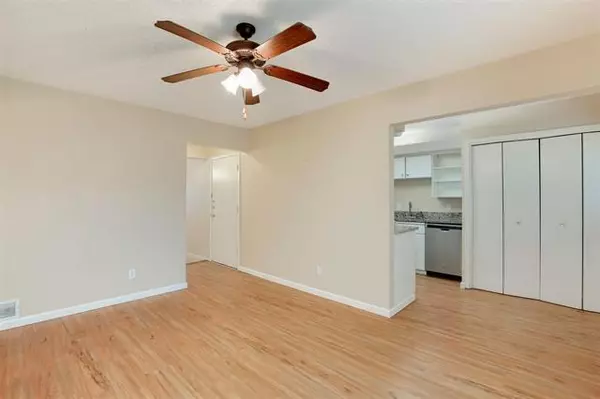$275,000
For more information regarding the value of a property, please contact us for a free consultation.
3 Beds
2 Baths
1,247 SqFt
SOLD DATE : 03/10/2022
Key Details
Property Type Single Family Home
Sub Type Single Family Residence
Listing Status Sold
Purchase Type For Sale
Square Footage 1,247 sqft
Price per Sqft $220
Subdivision Plymouth Park North 05
MLS Listing ID 14758968
Sold Date 03/10/22
Style Contemporary/Modern
Bedrooms 3
Full Baths 2
HOA Y/N None
Total Fin. Sqft 1247
Year Built 1964
Annual Tax Amount $4,618
Lot Size 8,407 Sqft
Acres 0.193
Property Description
MULTIPLE OFFER RECEIVED. PLS SUBMIT HIGHEST AND BEST BY 2-22 AT 10:00 AM This charming one story home has a functional floorplan that offers 3 bedrooms, a warm & inviting family area, and a versatile bonus room that is a blank canvas large enough to get creative--turn it into a 2nd living area, game room, home office, or 4th bedroom option if desired! The cozy gallery kitchen comes equipped with stainless appliances, granite countertops, and has tons of potential for bringing your design ideas to life! Highlights include a 2 car garage and large fenced-in backyard with plenty of space for trampolines, playscape, and awesome summer parties! Near major highways with easy access to UTD!
Location
State TX
County Dallas
Community Perimeter Fencing
Direction From TX-114 E exit toward O'Connor Rd-Wingren Rd and Merge onto W John Carpenter Fwy. Turn right onto N O'Connor Rd. Turn right onto Leland Blvd, right onto W Northgate Dr, left onto Harvard St N, right onto Trinity St.
Rooms
Dining Room 1
Interior
Interior Features Cable TV Available, High Speed Internet Available
Heating Central, Natural Gas
Cooling Central Air, Electric
Flooring Carpet, Laminate
Appliance Convection Oven, Dishwasher, Disposal, Electric Cooktop, Microwave, Plumbed for Ice Maker
Heat Source Central, Natural Gas
Laundry Electric Dryer Hookup
Exterior
Exterior Feature Covered Patio/Porch
Garage Spaces 2.0
Fence Wood
Community Features Perimeter Fencing
Utilities Available Asphalt, City Sewer, City Water, Curbs, Individual Water Meter
Roof Type Shingle,Wood
Garage Yes
Building
Story One
Foundation Slab
Structure Type Wood
Schools
Elementary Schools Johnston
Middle Schools Crockett
High Schools Macarthur
School District Irving Isd
Others
Ownership on file
Acceptable Financing Cash, Conventional, FHA, VA Loan
Listing Terms Cash, Conventional, FHA, VA Loan
Financing Conventional
Read Less Info
Want to know what your home might be worth? Contact us for a FREE valuation!

Our team is ready to help you sell your home for the highest possible price ASAP

©2025 North Texas Real Estate Information Systems.
Bought with Maria Rivas • A Goldsmith Realty, LLC






