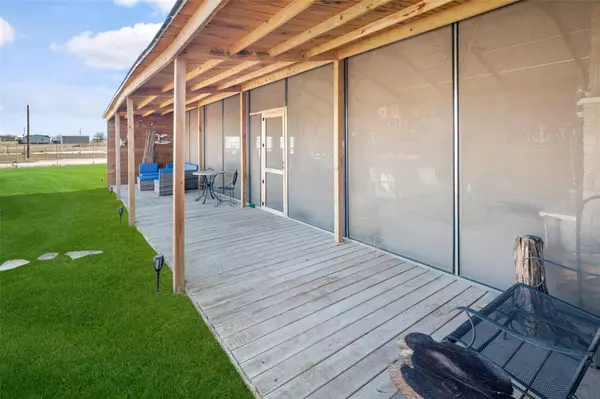$500,000
For more information regarding the value of a property, please contact us for a free consultation.
3 Beds
2 Baths
2,280 SqFt
SOLD DATE : 08/01/2022
Key Details
Property Type Single Family Home
Sub Type Single Family Residence
Listing Status Sold
Purchase Type For Sale
Square Footage 2,280 sqft
Price per Sqft $219
Subdivision Golden Sky Estate
MLS Listing ID 14755782
Sold Date 08/01/22
Style Traditional
Bedrooms 3
Full Baths 2
HOA Y/N None
Total Fin. Sqft 2280
Year Built 2018
Annual Tax Amount $1,005
Lot Size 4.000 Acres
Acres 4.0
Lot Dimensions 175 x 1000
Property Description
Beautifully appointed 4 acre property with Main House, Party House, She-Shed or Man Cave, shop, RV Hook ups, three storage containers, in ground storm storm shelter for 12, and two fenced yards.Residential Entry. Home has two living areas, currently setup for 3 beds, 2 are split from master, and second master closet, but can be reconfigured into a 4 bedroom.Chef's kitchen has beamed ceilings, farm sink, breakfast bar island, custom cabinets with soft closed doors, and an eat in dining area.Fenced in back yard leads to fully insulated and climate controlled she shed or man cave. Screened in Party house features massive Austin Stone fireplace has a 40ft covered porch. Shop has hot and cold water and electricity.
Location
State TX
County Denton
Direction From Sam Rayburn 121 and I 35 go North to Exit 471 towards US 77/FM 1173 Krum. Turn Left on North Elm St. Turn Left on I35 Frontage Road, Turn Right onto FM1173 past Subway. Turn Left on Stice Road, Right on North Hickory/Stice, Left onto Stice Road go 1.7 miles to 15277 Stice is on the Left.
Rooms
Dining Room 2
Interior
Interior Features Decorative Lighting, High Speed Internet Available, Vaulted Ceiling(s)
Heating Central, Electric, Heat Pump, Humidity Control
Cooling Ceiling Fan(s), Central Air, Electric, Heat Pump, Humidity Control
Flooring Laminate
Fireplaces Number 1
Fireplaces Type Stone, Wood Burning
Equipment Satellite Dish
Appliance Dishwasher, Electric Range, Microwave, Plumbed for Ice Maker, Vented Exhaust Fan, Electric Water Heater
Heat Source Central, Electric, Heat Pump, Humidity Control
Laundry Electric Dryer Hookup, Full Size W/D Area, Washer Hookup
Exterior
Exterior Feature Covered Deck, Covered Patio/Porch, Rain Gutters, Private Yard, RV/Boat Parking, Storm Cellar, Storage
Garage Spaces 4.0
Carport Spaces 1
Fence Chain Link, Other, Wood
Utilities Available Aerobic Septic, Individual Gas Meter, Outside City Limits, Overhead Utilities, Private Sewer, Septic, Unincorporated, Water Tap Fee Paid
Roof Type Other
Garage Yes
Building
Lot Description Few Trees, Lrg. Backyard Grass
Story One
Foundation Pillar/Post/Pier
Structure Type Other
Schools
Elementary Schools Slidell
Middle Schools Slidell
High Schools Slidell
School District Slidell Isd
Others
Ownership see agent
Acceptable Financing Cash, Conventional, FHA, VA Loan
Listing Terms Cash, Conventional, FHA, VA Loan
Financing FHA
Special Listing Condition Aerial Photo
Read Less Info
Want to know what your home might be worth? Contact us for a FREE valuation!

Our team is ready to help you sell your home for the highest possible price ASAP

©2025 North Texas Real Estate Information Systems.
Bought with Cassie Samons • JPAR Justin






