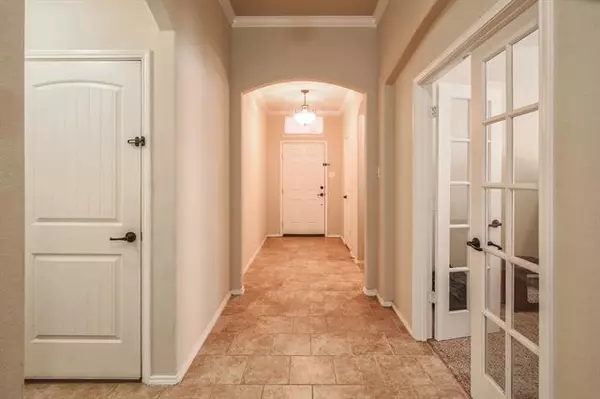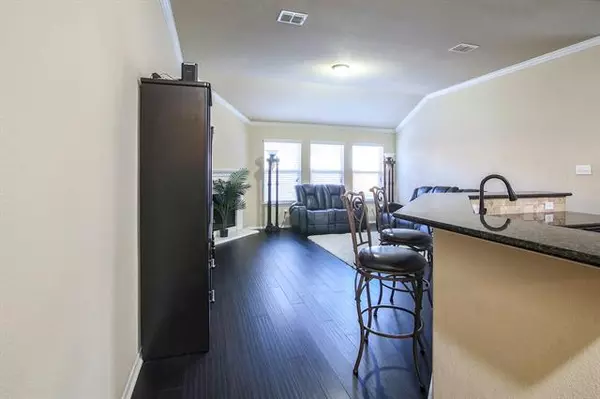$349,000
For more information regarding the value of a property, please contact us for a free consultation.
3 Beds
2 Baths
1,832 SqFt
SOLD DATE : 02/11/2022
Key Details
Property Type Single Family Home
Sub Type Single Family Residence
Listing Status Sold
Purchase Type For Sale
Square Footage 1,832 sqft
Price per Sqft $190
Subdivision West Bend South
MLS Listing ID 14740118
Sold Date 02/11/22
Style Traditional
Bedrooms 3
Full Baths 2
HOA Fees $16/ann
HOA Y/N Mandatory
Total Fin. Sqft 1832
Year Built 2013
Annual Tax Amount $6,010
Lot Size 9,757 Sqft
Acres 0.224
Lot Dimensions 61x115
Property Description
Packed with character, curb appeal and an open floor plan, the owners have taken pride in maintaining this beauty, situated on a corner lot with only one neighbor! Features high ceilings, handsome dark wood flooring, bricked front entry porch, blinds throughout. Eat-in kitchen features an abundance of cabinets, breakfast bar, window seat, large corner pantry, granite counters and access to back cov patio. Bonus room could be a 4th bedroom without closet, office, workout room or 2nd living. Master ensuite, split from the guest rooms features dual sinks, large garden tub, walk-in closet, separate shower and linen closet. Perfectly located close to dining, shopping and just two blocks from the elementary school!
Location
State TX
County Johnson
Direction From I35-S, take exit to FM 1187. Travel west on FM 1187 to John Jones. Turn left on John Jones, left on Summercrest, right on Olive Ct., right on Shelley.
Rooms
Dining Room 2
Interior
Interior Features Cable TV Available, Decorative Lighting, Flat Screen Wiring, High Speed Internet Available, Vaulted Ceiling(s)
Heating Central, Electric
Cooling Ceiling Fan(s), Central Air, Electric
Flooring Carpet, Ceramic Tile, Wood
Fireplaces Number 1
Fireplaces Type Decorative, Gas Logs
Appliance Dishwasher, Disposal, Electric Range, Microwave, Plumbed for Ice Maker, Refrigerator, Electric Water Heater
Heat Source Central, Electric
Laundry Electric Dryer Hookup, Full Size W/D Area, Washer Hookup
Exterior
Exterior Feature Covered Patio/Porch, Rain Gutters
Garage Spaces 2.0
Fence Brick, Wood
Utilities Available City Sewer, City Water, Curbs, Sidewalk
Roof Type Composition
Garage Yes
Building
Lot Description Corner Lot, Few Trees, Landscaped, Lrg. Backyard Grass, Subdivision
Story One
Foundation Slab
Structure Type Brick
Schools
Elementary Schools Frazier
Middle Schools Hughes
High Schools Burleson
School District Burleson Isd
Others
Ownership See tax
Acceptable Financing Cash, Conventional, FHA, VA Loan
Listing Terms Cash, Conventional, FHA, VA Loan
Financing FHA
Read Less Info
Want to know what your home might be worth? Contact us for a FREE valuation!

Our team is ready to help you sell your home for the highest possible price ASAP

©2025 North Texas Real Estate Information Systems.
Bought with Erick Hernandez • Keller Williams Lonestar DFW






