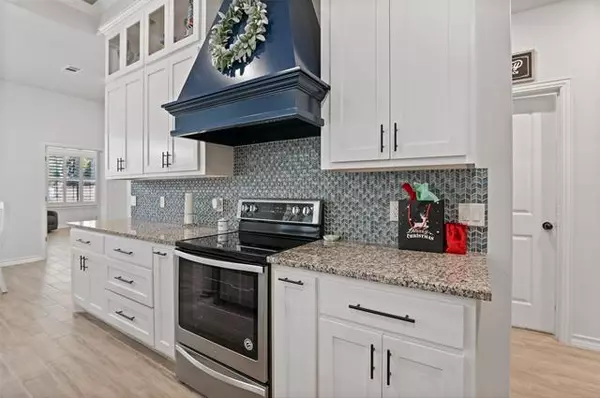$345,500
For more information regarding the value of a property, please contact us for a free consultation.
3 Beds
2 Baths
1,710 SqFt
SOLD DATE : 02/22/2022
Key Details
Property Type Single Family Home
Sub Type Single Family Residence
Listing Status Sold
Purchase Type For Sale
Square Footage 1,710 sqft
Price per Sqft $202
Subdivision Indian Harbor Ph 10
MLS Listing ID 14738688
Sold Date 02/22/22
Style Modern Farmhouse,Traditional
Bedrooms 3
Full Baths 2
HOA Fees $45/mo
HOA Y/N Mandatory
Total Fin. Sqft 1710
Year Built 2020
Annual Tax Amount $3,479
Lot Size 0.656 Acres
Acres 0.656
Lot Dimensions 143x195x174x171
Property Description
A must-see beautiful modern farmhouse located in the Indian Harbor subdivision. The Delilah Plan built by Stella Rose Homes features 3 bedrooms, 2 bathrooms and 1710sqft of living space. The Delilah Plan has an open concept that offers ceramic tile throughout the home, a large kitchen island, granite countertops, stainless steel appliances, coffered ceilings, large walk-in shower, and lots of windows to maximize the natural lighting. Seller has added some additions to the home such as a: New 4' Chain Link Fence, Window Plantation Shutters, and a concrete slab in the backyard for a shed. BEST AND FINAL OFFER BY 1-19-2022 at 8PM.
Location
State TX
County Hood
Community Boat Ramp, Club House, Community Pool, Gated, Guarded Entrance, Marina, Park, Playground
Direction Please Use GPS.
Rooms
Dining Room 1
Interior
Interior Features Cable TV Available, Central Vacuum, Decorative Lighting, Dry Bar, High Speed Internet Available, Vaulted Ceiling(s)
Heating Central, Electric
Cooling Central Air, Electric
Flooring Ceramic Tile
Fireplaces Number 1
Fireplaces Type Electric, Master Bedroom
Appliance Dishwasher, Disposal, Electric Range, Microwave, Plumbed for Ice Maker, Vented Exhaust Fan, Electric Water Heater
Heat Source Central, Electric
Laundry Electric Dryer Hookup, Washer Hookup
Exterior
Garage Spaces 2.0
Fence Chain Link
Community Features Boat Ramp, Club House, Community Pool, Gated, Guarded Entrance, Marina, Park, Playground
Utilities Available Aerobic Septic, All Weather Road, MUD Water
Roof Type Composition
Garage Yes
Building
Lot Description Acreage
Story One
Foundation Slab
Structure Type Brick,Rock/Stone,Siding
Schools
Elementary Schools Acton
Middle Schools Acton
High Schools Granbury
School District Granbury Isd
Others
Ownership Becerril
Financing VA
Read Less Info
Want to know what your home might be worth? Contact us for a FREE valuation!

Our team is ready to help you sell your home for the highest possible price ASAP

©2025 North Texas Real Estate Information Systems.
Bought with Elia Garces • Keller Williams Brazos West






