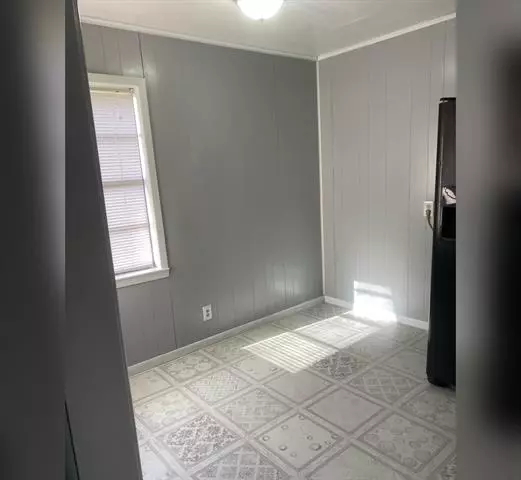$179,500
For more information regarding the value of a property, please contact us for a free consultation.
3 Beds
2 Baths
1,633 SqFt
SOLD DATE : 04/21/2022
Key Details
Property Type Single Family Home
Sub Type Single Family Residence
Listing Status Sold
Purchase Type For Sale
Square Footage 1,633 sqft
Price per Sqft $109
Subdivision Virginia Pines
MLS Listing ID 14728626
Sold Date 04/21/22
Bedrooms 3
Full Baths 2
HOA Y/N None
Total Fin. Sqft 1633
Year Built 1965
Annual Tax Amount $1,794
Lot Size 0.690 Acres
Acres 0.69
Property Description
Updated 3 bedroom, 2 bath home just outside of Athens. French doors in the living area with views into the backyard. Kitchen has black countertops, stainless steel sink and spacious pantry. The floor plan offers a flexible office space and separate bonus room area. Fresh neutral gray and white paint tones flow together throughout the house. Large fenced backyard area with detached covered patio for relaxing or entertaining guests. Recently had a new 30 year roof installed. Located outside the city limits but conveniently close to shopping, dining and hospital.
Location
State TX
County Henderson
Direction From Athens St. Hwy 19 South, Left onto FM 1615, Rt onto CR 4613, Rt on 4619.
Rooms
Dining Room 1
Interior
Interior Features Other
Heating Central, Electric
Cooling Central Air, Electric
Flooring Carpet, Laminate
Appliance Electric Range, Vented Exhaust Fan
Heat Source Central, Electric
Exterior
Garage Spaces 1.0
Fence Chain Link, Wire
Utilities Available Co-op Water, Septic
Roof Type Composition
Garage Yes
Building
Story One
Foundation Pillar/Post/Pier
Structure Type Brick
Schools
Middle Schools Athens
High Schools Athens
School District Athens Isd
Others
Ownership Bacon
Acceptable Financing Cash, Conventional
Listing Terms Cash, Conventional
Financing Conventional
Read Less Info
Want to know what your home might be worth? Contact us for a FREE valuation!

Our team is ready to help you sell your home for the highest possible price ASAP

©2025 North Texas Real Estate Information Systems.
Bought with Ebby Halliday • Ebby Halliday, REALTORS






