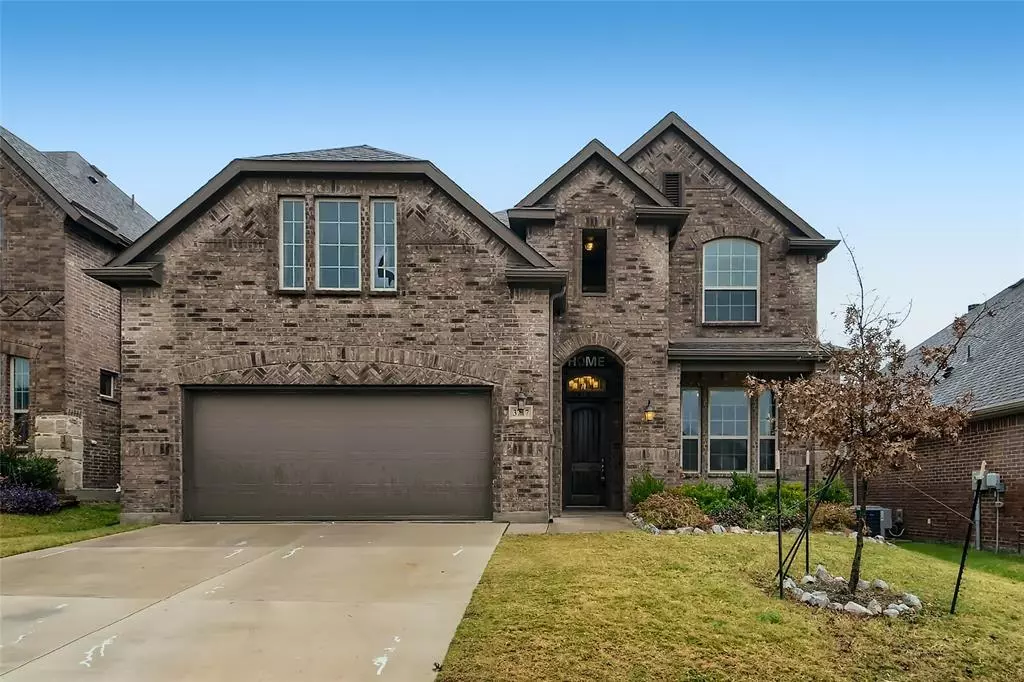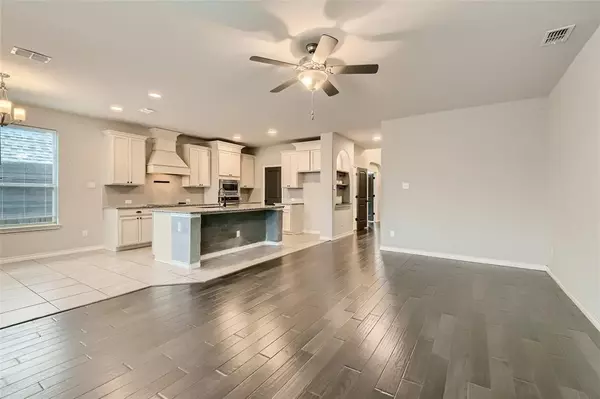$450,000
For more information regarding the value of a property, please contact us for a free consultation.
5 Beds
3 Baths
2,881 SqFt
SOLD DATE : 02/07/2022
Key Details
Property Type Single Family Home
Sub Type Single Family Residence
Listing Status Sold
Purchase Type For Sale
Square Footage 2,881 sqft
Price per Sqft $156
Subdivision Villages Of Carmel Ph 4A
MLS Listing ID 14731921
Sold Date 02/07/22
Style Traditional
Bedrooms 5
Full Baths 2
Half Baths 1
HOA Fees $20/ann
HOA Y/N Mandatory
Total Fin. Sqft 2881
Year Built 2017
Annual Tax Amount $7,688
Lot Size 6,011 Sqft
Acres 0.138
Property Description
Offer Deadline Jan. 2nd by 3pm. Meticulously maintained 5 bedroom with numerous amenities that make this home perfect for entertaining. Step inside the covered front porch to the impressive foyer with a soaring ceiling, chandelier, and gorgeous hardwoods that carry throughout the main level. The spacious family room is open to the eat-in kitchen with granite, a massive island with a breakfast bar, and gleaming SS appliances. Main floor master with a decorative ceiling and roomy private bath. Secondary rooms upstairs for privacy with a second living, exercise room can be used as 5th bed, and a must-see media room. The covered patio with pergola and crystal blue pool complete this home.
Location
State TX
County Denton
Community Community Pool, Jogging Path/Bike Path, Park, Playground
Direction From 35E, exit Lakeview Blvd Post Oak Drive. Turn Right onto Lakeview Blvd. Turn Left onto Post Oak Blvd. Turn Left onto Pockrus Page Rd. Turn Right at Fox Sedge Ln. Turn Left onto Dolores Pl. Turn Right onto Harbour Mist Trl.
Rooms
Dining Room 1
Interior
Interior Features Cable TV Available, Decorative Lighting, High Speed Internet Available, Paneling
Heating Central, Electric
Cooling Ceiling Fan(s), Central Air, Electric
Flooring Carpet, Ceramic Tile
Appliance Dishwasher, Disposal, Electric Cooktop, Electric Oven, Microwave, Plumbed for Ice Maker, Vented Exhaust Fan
Heat Source Central, Electric
Laundry Electric Dryer Hookup, Washer Hookup
Exterior
Exterior Feature Covered Patio/Porch, Rain Gutters
Garage Spaces 2.0
Fence Wood
Pool Gunite, In Ground
Community Features Community Pool, Jogging Path/Bike Path, Park, Playground
Utilities Available Asphalt, City Sewer, City Water, Concrete, Curbs, Individual Water Meter, Sidewalk
Roof Type Composition
Total Parking Spaces 2
Garage Yes
Private Pool 1
Building
Lot Description Few Trees, Interior Lot, Landscaped, Lrg. Backyard Grass, Subdivision
Story Two
Foundation Slab
Level or Stories Two
Structure Type Brick
Schools
Elementary Schools Pecancreek
Middle Schools Bettye Myers
High Schools Ryan H S
School District Denton Isd
Others
Ownership Orchard Property II, LLC
Acceptable Financing Cash, Conventional, VA Loan
Listing Terms Cash, Conventional, VA Loan
Financing Conventional
Read Less Info
Want to know what your home might be worth? Contact us for a FREE valuation!

Our team is ready to help you sell your home for the highest possible price ASAP

©2025 North Texas Real Estate Information Systems.
Bought with Liliana Perez • Redfin Corporation






