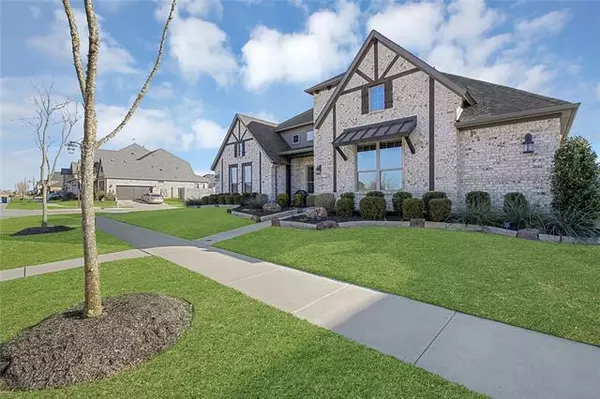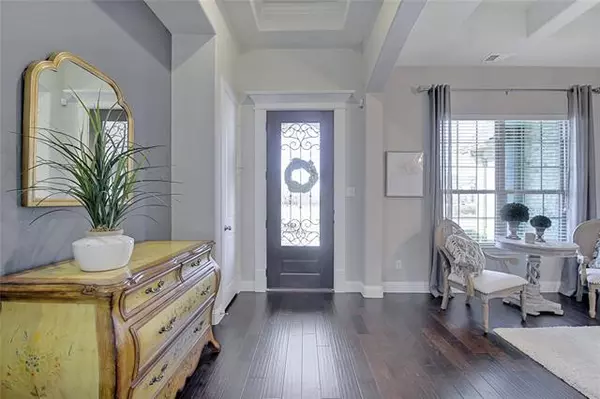$660,000
For more information regarding the value of a property, please contact us for a free consultation.
4 Beds
3 Baths
3,199 SqFt
SOLD DATE : 03/02/2022
Key Details
Property Type Single Family Home
Sub Type Single Family Residence
Listing Status Sold
Purchase Type For Sale
Square Footage 3,199 sqft
Price per Sqft $206
Subdivision Harvest Ph 3B
MLS Listing ID 14747774
Sold Date 03/02/22
Style Traditional
Bedrooms 4
Full Baths 3
HOA Fees $46
HOA Y/N Mandatory
Total Fin. Sqft 3199
Year Built 2018
Annual Tax Amount $13,117
Lot Size 0.257 Acres
Acres 0.257
Property Description
WELCOME HOME to this premium corner lot conveniently located across from the park. A covered patio creates the optimal space for appreciating the view while chatting with neighbors. This single-story stunner highlights designer paint colors & custom shiplap leading you throughout. Your gourmet kitchen accents your large living area & features an impressive stone fireplace, built-in shelving, & soaring wood beams framing the space. Find serenity in the master retreat highlighting a coffered ceiling completing the elegant atmosphere. Your inviting fireplace nestled on the patio overlooks the breathtaking professionally landscaped backyard. The 2 car side garage includes a 10x20 bump out for additional storage.
Location
State TX
County Denton
Community Community Pool, Fitness Center, Greenbelt, Jogging Path/Bike Path, Lake, Park, Playground
Direction From 35W, Exit FM-407 & Go West onto FM-407, Right onto Harvest Way, Left onto 6th Street, Right onto Sunflower Avenue, Home is on Right.
Rooms
Dining Room 2
Interior
Interior Features Cable TV Available, Decorative Lighting, Flat Screen Wiring, High Speed Internet Available, Smart Home System, Vaulted Ceiling(s)
Heating Central, Natural Gas
Cooling Ceiling Fan(s), Central Air, Electric
Flooring Carpet, Ceramic Tile, Wood
Fireplaces Number 2
Fireplaces Type Gas Logs, Gas Starter
Appliance Convection Oven, Dishwasher, Disposal, Electric Oven, Gas Cooktop, Microwave, Plumbed For Gas in Kitchen, Plumbed for Ice Maker, Tankless Water Heater, Gas Water Heater
Heat Source Central, Natural Gas
Laundry Full Size W/D Area
Exterior
Exterior Feature Covered Patio/Porch, Fire Pit, Rain Gutters
Garage Spaces 2.0
Fence Wood
Community Features Community Pool, Fitness Center, Greenbelt, Jogging Path/Bike Path, Lake, Park, Playground
Utilities Available City Sewer, City Water, Curbs, Individual Gas Meter, Sidewalk, Underground Utilities
Roof Type Composition
Garage Yes
Building
Lot Description Corner Lot, Few Trees, Interior Lot, Landscaped, Park View, Sprinkler System, Subdivision
Story One
Foundation Slab
Structure Type Brick
Schools
Elementary Schools Argyle West
Middle Schools Argyle
High Schools Argyle
School District Argyle Isd
Others
Ownership see tax
Acceptable Financing Cash, Conventional, VA Loan
Listing Terms Cash, Conventional, VA Loan
Financing Conventional
Read Less Info
Want to know what your home might be worth? Contact us for a FREE valuation!

Our team is ready to help you sell your home for the highest possible price ASAP

©2025 North Texas Real Estate Information Systems.
Bought with Sonya Nabily • Berkshire HathawayHS PenFed TX






