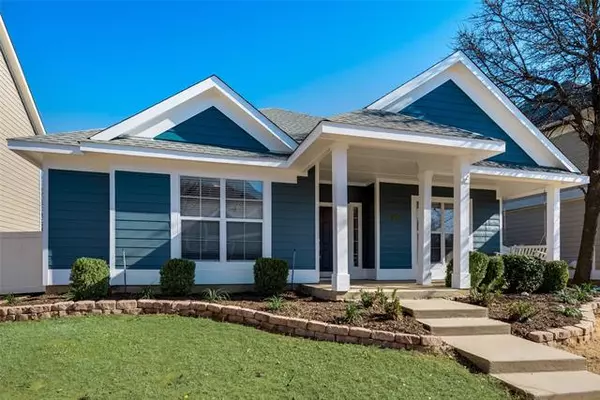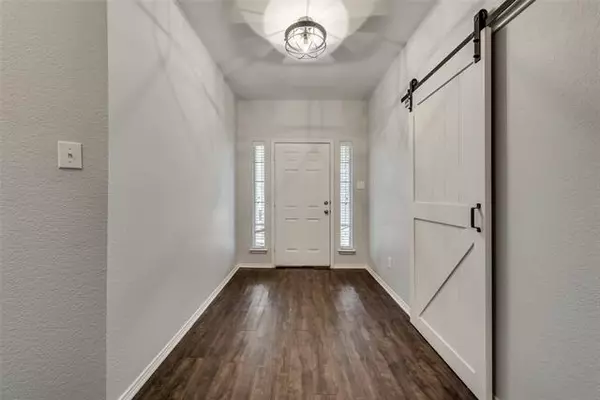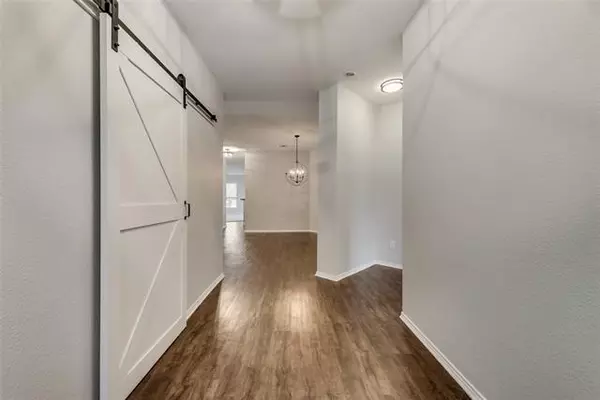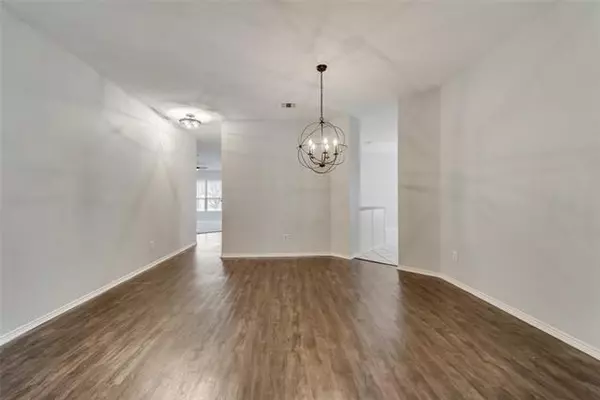$355,000
For more information regarding the value of a property, please contact us for a free consultation.
3 Beds
2 Baths
1,995 SqFt
SOLD DATE : 02/10/2022
Key Details
Property Type Single Family Home
Sub Type Single Family Residence
Listing Status Sold
Purchase Type For Sale
Square Footage 1,995 sqft
Price per Sqft $177
Subdivision Creek Village At Providence
MLS Listing ID 14744852
Sold Date 02/10/22
Style Craftsman,Early American
Bedrooms 3
Full Baths 2
HOA Fees $32
HOA Y/N Mandatory
Total Fin. Sqft 1995
Year Built 2005
Annual Tax Amount $5,892
Lot Size 5,357 Sqft
Acres 0.123
Property Description
One more chance to join the Creek Village At Providence neighborhood and enjoy all of the neighborly joy that comes with it! Fresh paint, inside and out! this three-bed, two-bath home has been well maintained and updated with new carpet, painted barn door, white subway tile backsplash, herringbone butcher block countertops, and updated backyard landscaping. Enjoy your front porch swing with a few of one of many neighborhood parks or relax on your covered back patio with plenty of room to entertain. Like most homes in this charming little neighborhood, it wont last long. Schedule your showing today!
Location
State TX
County Denton
Community Boat Ramp, Club House, Community Pool, Greenbelt, Jogging Path/Bike Path, Lake, Park, Perimeter Fencing, Playground, Tennis Court(S)
Direction From FM 2931, turn into Creek Village, East on Cape Cod. Go left on Cambridge. Right on Boston Harbor. Left on Plymouth.
Rooms
Dining Room 1
Interior
Interior Features Cable TV Available, Decorative Lighting, High Speed Internet Available
Heating Central, Electric
Cooling Ceiling Fan(s), Central Air, Electric
Flooring Carpet, Luxury Vinyl Plank
Fireplaces Number 1
Fireplaces Type Stone, Wood Burning
Appliance Built-in Refrigerator, Dishwasher, Disposal, Electric Cooktop, Electric Oven, Electric Range, Microwave, Plumbed for Ice Maker, Electric Water Heater
Heat Source Central, Electric
Laundry Electric Dryer Hookup, Full Size W/D Area, Washer Hookup
Exterior
Exterior Feature Covered Deck, Covered Patio/Porch, Private Yard, Tennis Court(s)
Garage Spaces 2.0
Fence Vinyl
Pool Other
Community Features Boat Ramp, Club House, Community Pool, Greenbelt, Jogging Path/Bike Path, Lake, Park, Perimeter Fencing, Playground, Tennis Court(s)
Utilities Available Alley, All Weather Road, City Sewer, City Water, Concrete, Curbs, Individual Gas Meter, Individual Water Meter
Roof Type Composition
Garage Yes
Private Pool 1
Building
Lot Description Landscaped, Many Trees, Subdivision
Story One
Foundation Slab
Structure Type Concrete,Fiber Cement,Siding,Wood
Schools
Elementary Schools James A Monaco
Middle Schools Aubrey
High Schools Aubrey
School District Aubrey Isd
Others
Ownership See Agent
Acceptable Financing Cash, Conventional
Listing Terms Cash, Conventional
Financing Cash
Read Less Info
Want to know what your home might be worth? Contact us for a FREE valuation!

Our team is ready to help you sell your home for the highest possible price ASAP

©2025 North Texas Real Estate Information Systems.
Bought with Ron Leach • RE/MAX DFW Associates






