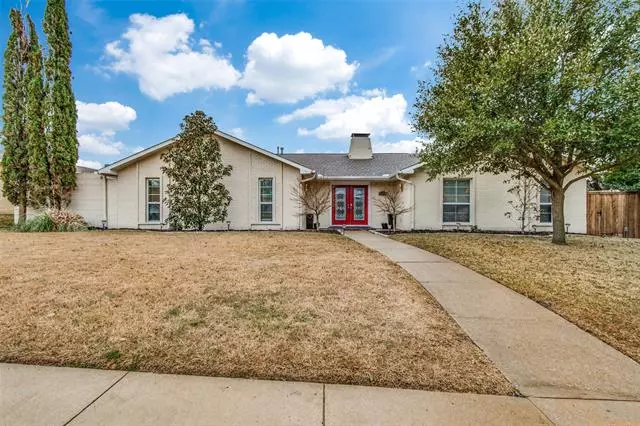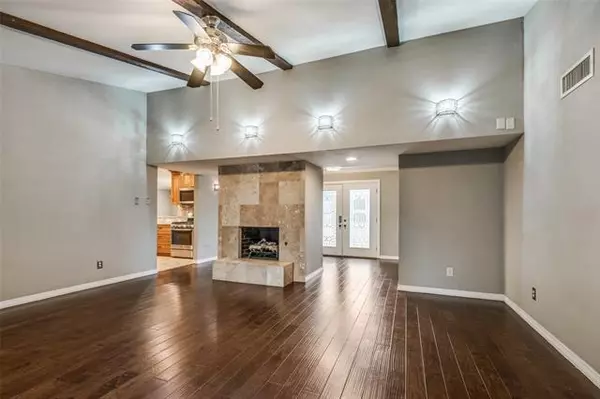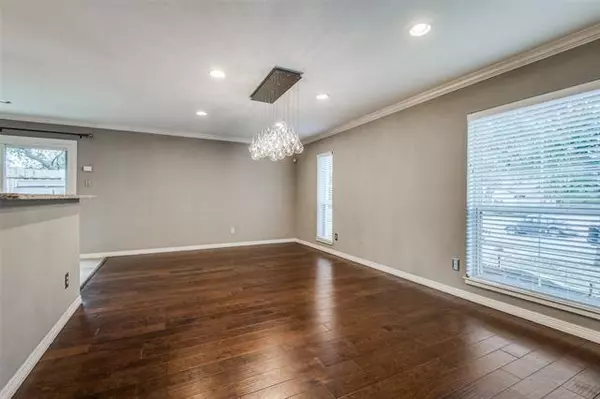$599,000
For more information regarding the value of a property, please contact us for a free consultation.
4 Beds
3 Baths
2,697 SqFt
SOLD DATE : 02/18/2022
Key Details
Property Type Single Family Home
Sub Type Single Family Residence
Listing Status Sold
Purchase Type For Sale
Square Footage 2,697 sqft
Price per Sqft $222
Subdivision Preston Meadows Add 03
MLS Listing ID 14744033
Sold Date 02/18/22
Style Traditional
Bedrooms 4
Full Baths 2
Half Baths 1
HOA Y/N None
Total Fin. Sqft 2697
Year Built 1971
Annual Tax Amount $11,747
Lot Size 9,757 Sqft
Acres 0.224
Lot Dimensions 85 x 115
Property Description
Move-in ready, 1-story home in the heart of North Dallas! Updated cabinets, granite, recessed lighting, engineered hardwood flooring, updated colors, vaulted ceilings, two living areas (den wired for home theater), nice-sized owners suite opens to the sunroom & out to stamped concrete patio. Enjoy a great size back yard that would fit a pool or just plnety of room to play. Garage with workbench, plus extra covered parking on back drieway. Side patio with storage, great for gardening and includes a rain water harvesting system!! You'll love this pretty home that is ready to go! Prestonwood Estates West location is awesome & a nice plus is the Kiowa Parkway (trail and greenbelt) are just steps away!
Location
State TX
County Dallas
Direction See GPS. South of Arapho, between Meadowcreek and the Kiowa Parkway (trail and greenbelt).
Rooms
Dining Room 1
Interior
Interior Features High Speed Internet Available, Vaulted Ceiling(s)
Heating Central, Natural Gas
Cooling Ceiling Fan(s), Central Air, Electric
Flooring Ceramic Tile, Wood
Fireplaces Number 1
Fireplaces Type Gas Logs, Gas Starter
Appliance Dishwasher, Disposal, Gas Cooktop, Plumbed For Gas in Kitchen, Plumbed for Ice Maker, Gas Water Heater
Heat Source Central, Natural Gas
Exterior
Exterior Feature Rain Gutters
Garage Spaces 2.0
Carport Spaces 2
Fence Brick
Utilities Available City Sewer, City Water
Roof Type Composition
Garage Yes
Building
Lot Description Few Trees, Landscaped, Lrg. Backyard Grass
Story One
Foundation Slab
Structure Type Brick,Wood
Schools
Elementary Schools Anne Frank
Middle Schools Benjamin Franklin
High Schools Hillcrest
School District Dallas Isd
Others
Restrictions Deed
Ownership See Agent
Acceptable Financing Cash, FHA, VA Loan
Listing Terms Cash, FHA, VA Loan
Financing Cash
Read Less Info
Want to know what your home might be worth? Contact us for a FREE valuation!

Our team is ready to help you sell your home for the highest possible price ASAP

©2025 North Texas Real Estate Information Systems.
Bought with Maryanne Law • Fathom Realty






