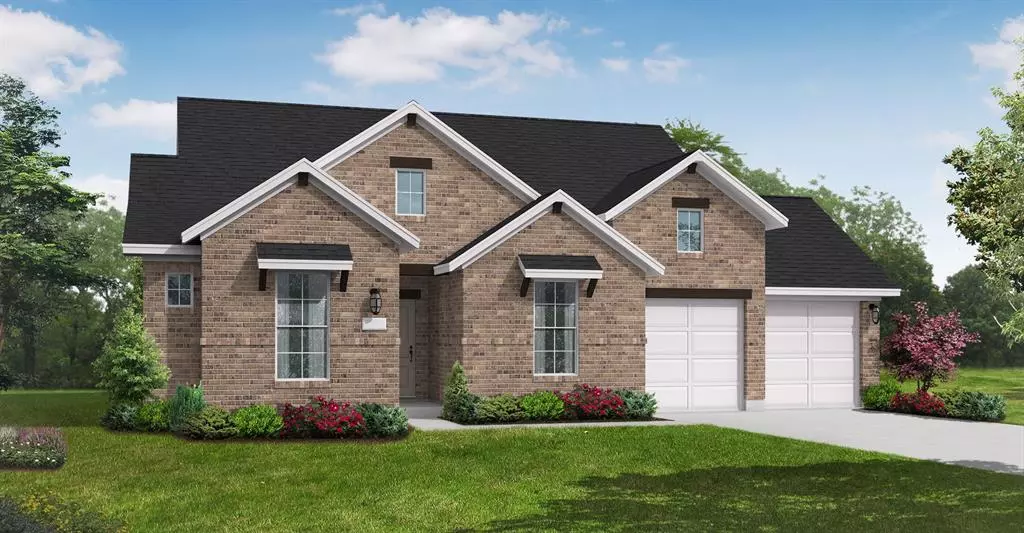$671,388
For more information regarding the value of a property, please contact us for a free consultation.
3 Beds
3 Baths
2,421 SqFt
SOLD DATE : 04/29/2022
Key Details
Property Type Single Family Home
Sub Type Single Family Residence
Listing Status Sold
Purchase Type For Sale
Square Footage 2,421 sqft
Price per Sqft $277
Subdivision Pecan Square
MLS Listing ID 14605849
Sold Date 04/29/22
Style Traditional
Bedrooms 3
Full Baths 2
Half Baths 1
HOA Fees $176/ann
HOA Y/N Mandatory
Total Fin. Sqft 2421
Year Built 2021
Lot Size 10,890 Sqft
Acres 0.25
Property Description
MLS# 14605849 - Built by Coventry Homes - CONST. COMPLETED Apr 30 ~ his amazing home boast stunning curb appeal. Entering the home, you are wowed by all of the luxuries it has to offer. The grand foyer leads you to the open family room and the large casual dining area. The chef in the family will adore the walk-in pantry and all of the extra space available for storage. The study allows you the convenience to easily work from home. Relax and enjoy time with friends and family on the oversized covered patio. After a long day, escape to the master bedroom suite and enjoy his and hers closets and a spa-like bathroom, enhanced with an oversized walk-in shower. This home also offers a 3-car garage
Location
State TX
County Denton
Community Club House, Community Pool, Greenbelt, Jogging Path/Bike Path, Park, Playground, Other
Direction From North: Take I-35 West heading south to 407. Turn right on 407. Community is on your left approximately 1 mile from turn.From South: Take I-35 West heading north to 407. Turn left on 407. Community is on your left approximately 1 mile from turn.
Rooms
Dining Room 1
Interior
Interior Features Cable TV Available, Decorative Lighting, Flat Screen Wiring, High Speed Internet Available, Smart Home System, Vaulted Ceiling(s)
Heating Central, Heat Pump, Natural Gas
Cooling Ceiling Fan(s), Central Air, Electric, Heat Pump
Flooring Ceramic Tile, Wood
Fireplaces Number 1
Fireplaces Type Gas Logs, Gas Starter, Heatilator
Appliance Dishwasher, Disposal, Gas Cooktop, Gas Oven, Microwave, Plumbed For Gas in Kitchen, Plumbed for Ice Maker, Gas Water Heater
Heat Source Central, Heat Pump, Natural Gas
Laundry Full Size W/D Area
Exterior
Exterior Feature Covered Patio/Porch, Rain Gutters
Garage Spaces 3.0
Fence Wood
Community Features Club House, Community Pool, Greenbelt, Jogging Path/Bike Path, Park, Playground, Other
Utilities Available City Sewer, City Water, Community Mailbox, Sidewalk
Roof Type Composition
Total Parking Spaces 3
Garage Yes
Building
Lot Description Few Trees, Landscaped, Sprinkler System, Subdivision
Story One
Foundation Slab
Level or Stories One
Structure Type Brick
Schools
Elementary Schools Lance Thompson
Middle Schools Pike
High Schools Northwest
School District Northwest Isd
Others
Ownership Coventry Homes
Financing Conventional
Read Less Info
Want to know what your home might be worth? Contact us for a FREE valuation!

Our team is ready to help you sell your home for the highest possible price ASAP

©2025 North Texas Real Estate Information Systems.
Bought with Reza Ghanbarpour • Home & Fifth Realty

