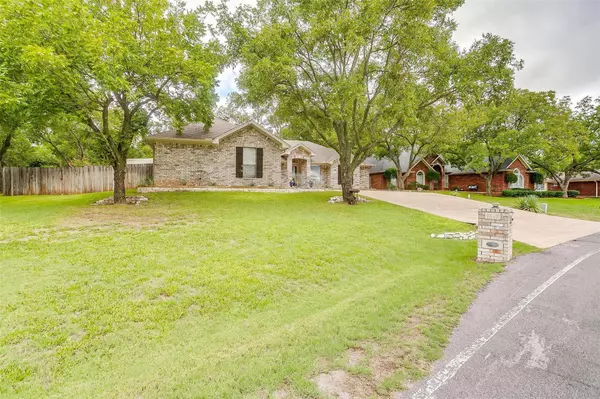$349,900
For more information regarding the value of a property, please contact us for a free consultation.
3 Beds
2 Baths
1,662 SqFt
SOLD DATE : 01/03/2023
Key Details
Property Type Single Family Home
Sub Type Single Family Residence
Listing Status Sold
Purchase Type For Sale
Square Footage 1,662 sqft
Price per Sqft $210
Subdivision Pecan Plantation
MLS Listing ID 20144025
Sold Date 01/03/23
Style Traditional
Bedrooms 3
Full Baths 2
HOA Fees $199/mo
HOA Y/N Mandatory
Year Built 1993
Annual Tax Amount $3,392
Lot Size 4,791 Sqft
Acres 0.11
Property Description
What a Scenic View from your Front Door, your Living Room, the Sun Room, or the Enclosed Screened Patio! Enjoy the Pecan Orchard views or the views of the Mountain Side by the River from your Front Door. This Charming Home has 3 bedrooms, 2 bathrooms, an Open Floor Plan, Multi-Split Bedroom Concept. Oversized Guest Bedroom. The Living Room is truly a Peaceful Oasis when Gazing at the Orchards. Updates: NEW ROOF 2022, In 2019: New HVAC, New Hot Water Heater, New Dishwasher, and Landscaping Improvements include Zoysia Sod, Sprinklers (Front & Back), Gutters, and Patio Flagstone paving. Pecan Plantation: 2 Golf Courses, New Ace Hardware, Marina, Campground, Air gun,Archery range, Multiple Swimming pools, Country Club, Tennis Court, Pickleball, Volunteer Fire Department, Veterinarian office, Pharmacy, Car Wash, Bank, Clinic & Air Park all within the gates of this Fabulous Community! *Seller will pay a one-time initiation fee $5,081 with full-price offer. For information visit ppoaweb.com.
Location
State TX
County Hood
Community Boat Ramp, Club House, Community Pool, Gated, Golf, Guarded Entrance, Playground
Direction From Gate, Follow Roundabout on Monticello Dr through Pecan, Left on Ravenswood, Property on Left.
Rooms
Dining Room 1
Interior
Interior Features Cable TV Available, Decorative Lighting, High Speed Internet Available, Pantry, Walk-In Closet(s)
Heating Electric, Fireplace(s)
Cooling Ceiling Fan(s), Central Air
Flooring Carpet, Ceramic Tile
Fireplaces Number 1
Fireplaces Type Decorative, Gas Logs
Appliance Dishwasher, Electric Range, Electric Water Heater
Heat Source Electric, Fireplace(s)
Laundry Utility Room, Full Size W/D Area
Exterior
Exterior Feature Rain Gutters, Outdoor Living Center
Garage Spaces 2.0
Fence Wood
Community Features Boat Ramp, Club House, Community Pool, Gated, Golf, Guarded Entrance, Playground
Utilities Available Community Mailbox, MUD Water, Septic
Roof Type Composition
Garage Yes
Building
Lot Description Interior Lot, Landscaped, Lrg. Backyard Grass, Many Trees, Sprinkler System, Subdivision
Story One
Foundation Slab
Structure Type Brick
Schools
School District Granbury Isd
Others
Ownership Blankenship, David & Lisa
Acceptable Financing Cash, FHA, VA Loan
Listing Terms Cash, FHA, VA Loan
Financing Conventional
Special Listing Condition Survey Available
Read Less Info
Want to know what your home might be worth? Contact us for a FREE valuation!

Our team is ready to help you sell your home for the highest possible price ASAP

©2025 North Texas Real Estate Information Systems.
Bought with Non-Mls Member • NON MLS






