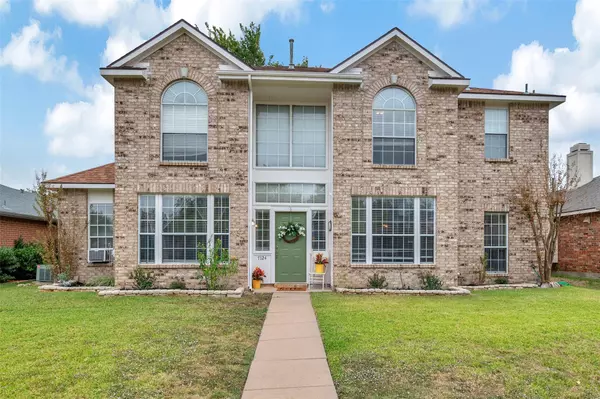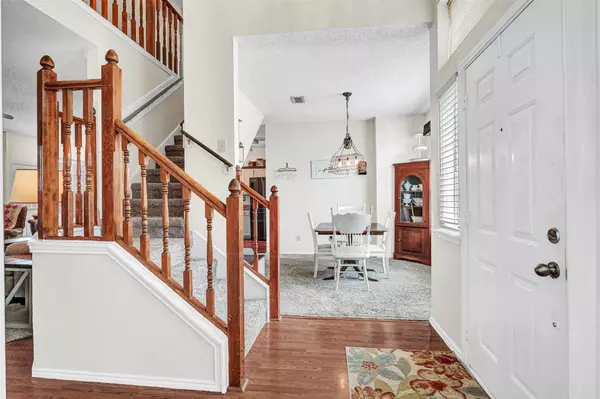$420,000
For more information regarding the value of a property, please contact us for a free consultation.
4 Beds
3 Baths
2,486 SqFt
SOLD DATE : 12/22/2022
Key Details
Property Type Single Family Home
Sub Type Single Family Residence
Listing Status Sold
Purchase Type For Sale
Square Footage 2,486 sqft
Price per Sqft $168
Subdivision Northpointe Ph 2
MLS Listing ID 20201817
Sold Date 12/22/22
Style Traditional
Bedrooms 4
Full Baths 2
Half Baths 1
HOA Y/N None
Year Built 1990
Annual Tax Amount $7,575
Lot Size 7,187 Sqft
Acres 0.165
Lot Dimensions 60x120
Property Description
This beautiful home in sought-after Northpointe offers an expansive floorplan, a sparking pool, extensive updates and is nestled on a quiet street close to Bill Allen Park! Upgrades-features include...two convenient study areas, large living area with brick FP & hearth, gourmet kitchen with farmhouse sink & light fixture, painted cabs, LPV flooring, upgraded appliances (2022) & sunny breakfast area, convenient downstairs media room wired for sound, storage behind garage door, formal dining with storage cubbie, large owners suite & bath with separate garden tub, shower & 2 WIC with organizers, 3 spacious bedrooms up, wonderful large & treed backyard for entertaining with pool-spa, long driveway, large open patio & enclosed by a BOB fence with electric gate, interior & exterior paint (6-22 & 10-22), HVAC updated (2021 & 2022), pool motor (9-22), water heater (6-22), custom lighting & crown molding & just min from all the attractions & shopping at Grandscape. Priced to Sell! #realtytown3
Location
State TX
County Denton
Direction From 121, exit S Colony Blvd-Nebraska Furniture Mart Dr, right on Morningstar Dr, right on N Colony Blvd, left on Northpointe Dr, left on Carroll, right on Longo Dr.
Rooms
Dining Room 2
Interior
Interior Features Cable TV Available, Chandelier, Decorative Lighting, Double Vanity, Eat-in Kitchen, High Speed Internet Available, Open Floorplan, Pantry, Walk-In Closet(s)
Heating Central, Natural Gas
Cooling Ceiling Fan(s), Central Air, Electric
Flooring Carpet, Ceramic Tile, Simulated Wood
Fireplaces Number 1
Fireplaces Type Brick, Decorative, Gas Logs, Living Room
Appliance Dishwasher, Disposal, Electric Oven, Electric Range, Gas Water Heater, Microwave
Heat Source Central, Natural Gas
Laundry Electric Dryer Hookup, Utility Room, Full Size W/D Area, Washer Hookup
Exterior
Exterior Feature Rain Gutters
Fence Back Yard, Fenced, Wood, Other
Pool Gunite, In Ground, Pool Sweep, Pool/Spa Combo
Utilities Available Alley, Cable Available, City Sewer, City Water, Concrete, Curbs, Individual Gas Meter, Individual Water Meter, Sidewalk
Roof Type Composition
Garage No
Private Pool 1
Building
Lot Description Few Trees, Interior Lot, Irregular Lot, Landscaped, Subdivision
Story Two
Foundation Slab
Structure Type Brick,Wood
Schools
Elementary Schools Owen
School District Lewisville Isd
Others
Ownership Jorie Bennett
Acceptable Financing Cash, Conventional, FHA, VA Loan
Listing Terms Cash, Conventional, FHA, VA Loan
Financing FHA 203(b)
Special Listing Condition Survey Available
Read Less Info
Want to know what your home might be worth? Contact us for a FREE valuation!

Our team is ready to help you sell your home for the highest possible price ASAP

©2025 North Texas Real Estate Information Systems.
Bought with Juan Manuel Acosta • RJ Williams & Company RE LLC






