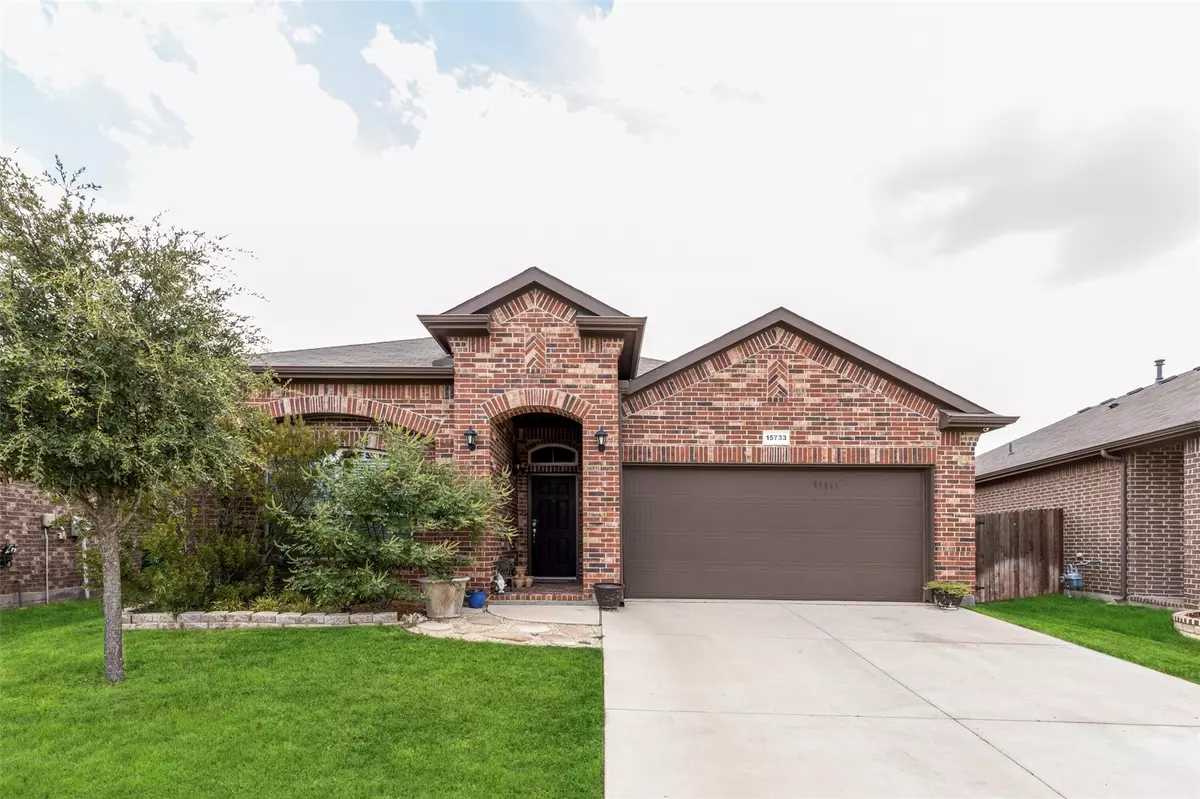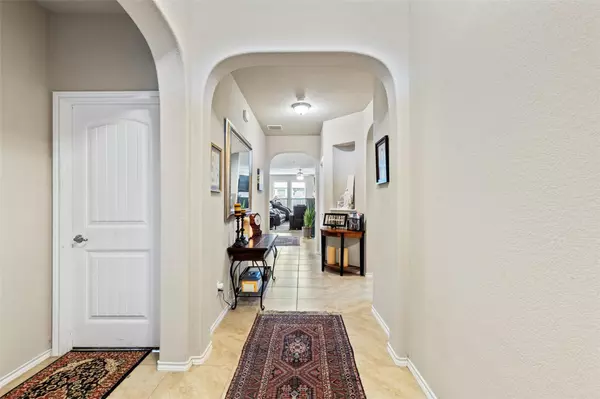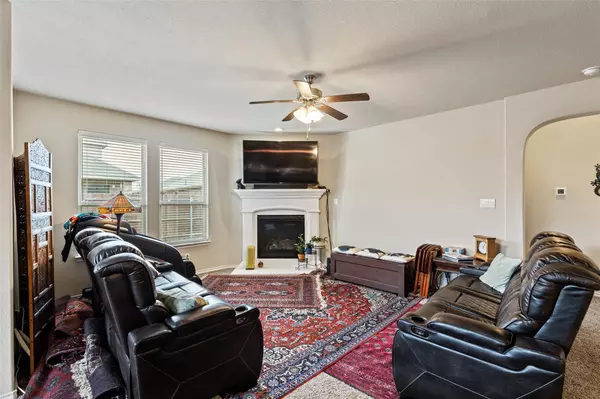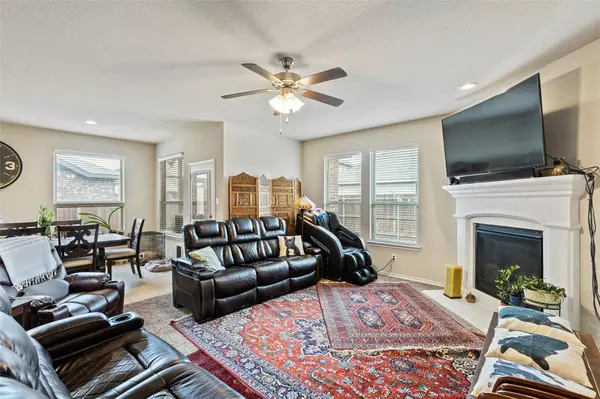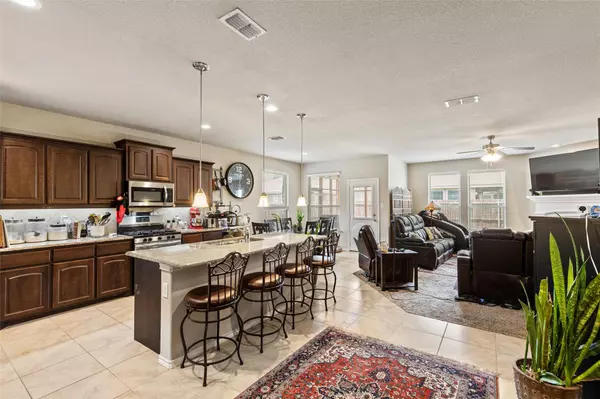$355,000
For more information regarding the value of a property, please contact us for a free consultation.
4 Beds
2 Baths
2,020 SqFt
SOLD DATE : 12/22/2022
Key Details
Property Type Single Family Home
Sub Type Single Family Residence
Listing Status Sold
Purchase Type For Sale
Square Footage 2,020 sqft
Price per Sqft $175
Subdivision Oak Creek Trails Pha
MLS Listing ID 20199259
Sold Date 12/22/22
Style Traditional
Bedrooms 4
Full Baths 2
HOA Fees $22
HOA Y/N Mandatory
Year Built 2017
Annual Tax Amount $6,280
Lot Size 5,837 Sqft
Acres 0.134
Property Description
Wonderful, barely lived in, single story, one owner home in sought after, master planned golf community of Oak Creek! So much to enjoy in this adorable, DR Horton, designed home! Dual guest bedrooms are both nicely sized! Mud bench is the perfect spot for jackets and backpacks! Private Master Retreat with an en-suite bath has dual sinks, garden tub, separate shower + a WIC! Lovely Kitchen showcases a huge island with a seating area, drop down pendant lighting, granite countertops, gas cooktop, pantry plus tiled backsplash! Lovely Guest Bathroom! Wonderful open flowing floor plan! Eat in Breakfast Nook! Spacious living room has a cast stone fireplace and is perfectly sized for use when entertaining! Light and Bright interior has been meticulously maintained! Nook with a built in desk makes a great kids study or in home office! Peaceful backyard with a screened in patio that overlooks the nice yard! Neighborhood pool & playground are walking distance! Great Location!
Location
State TX
County Denton
Community Community Pool, Curbs, Jogging Path/Bike Path, Park, Playground, Pool, Sidewalks
Direction From Highway 114, South on FM 156, Left on Double Eagle Blvd, Left on Boot Jack Road, Right on Sundown Mesa Drive, Left on Wheelwright Lane, Property is on the Left.
Rooms
Dining Room 1
Interior
Interior Features Built-in Features, Cable TV Available, Decorative Lighting, Eat-in Kitchen, Granite Counters, High Speed Internet Available, Kitchen Island, Open Floorplan, Pantry, Walk-In Closet(s)
Heating Central, Natural Gas
Cooling Ceiling Fan(s), Central Air, Electric
Flooring Carpet, Ceramic Tile
Fireplaces Number 1
Fireplaces Type Decorative, Gas, Gas Logs, Gas Starter, Living Room
Appliance Dishwasher, Disposal, Gas Cooktop, Gas Oven, Gas Range, Microwave, Plumbed For Gas in Kitchen
Heat Source Central, Natural Gas
Laundry Electric Dryer Hookup, Utility Room, Full Size W/D Area, Washer Hookup
Exterior
Exterior Feature Lighting, Private Yard
Garage Spaces 2.0
Fence Back Yard, Fenced, Wood
Community Features Community Pool, Curbs, Jogging Path/Bike Path, Park, Playground, Pool, Sidewalks
Utilities Available All Weather Road, Cable Available, City Sewer, City Water, Concrete, Curbs, Electricity Available, Electricity Connected, Individual Gas Meter, Individual Water Meter, Natural Gas Available, Phone Available, Sewer Available, Sidewalk
Roof Type Composition,Shingle
Garage Yes
Building
Lot Description Few Trees, Interior Lot, Landscaped, Subdivision
Story One
Foundation Slab
Structure Type Brick,Siding,Wood
Schools
Elementary Schools Hatfield
School District Northwest Isd
Others
Ownership Of Record
Acceptable Financing Cash, Conventional, FHA, VA Loan
Listing Terms Cash, Conventional, FHA, VA Loan
Financing Cash
Read Less Info
Want to know what your home might be worth? Contact us for a FREE valuation!

Our team is ready to help you sell your home for the highest possible price ASAP

©2025 North Texas Real Estate Information Systems.
Bought with Steven Bradbury • Coldwell Banker Realty

