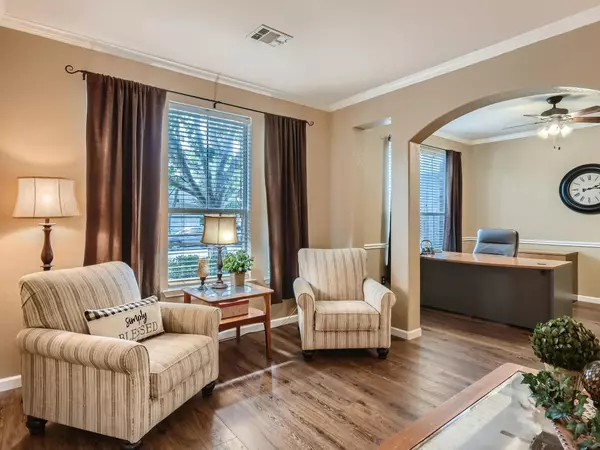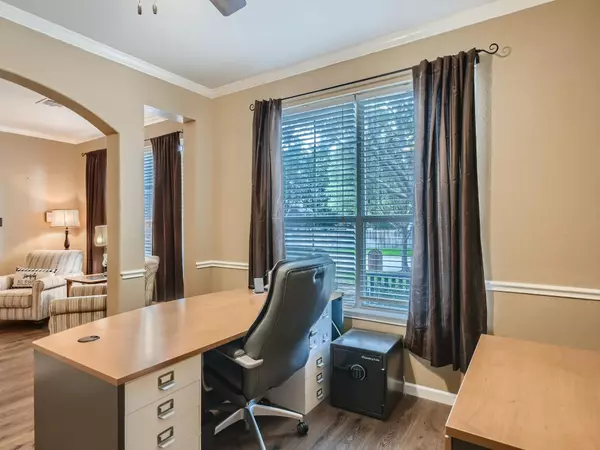$514,900
For more information regarding the value of a property, please contact us for a free consultation.
4 Beds
3 Baths
2,868 SqFt
SOLD DATE : 12/13/2022
Key Details
Property Type Single Family Home
Sub Type Single Family Residence
Listing Status Sold
Purchase Type For Sale
Square Footage 2,868 sqft
Price per Sqft $179
Subdivision Carriage Gate Add
MLS Listing ID 20151892
Sold Date 12/13/22
Style Traditional
Bedrooms 4
Full Baths 2
Half Baths 1
HOA Fees $37/ann
HOA Y/N Mandatory
Year Built 1999
Annual Tax Amount $9,387
Lot Size 7,056 Sqft
Acres 0.162
Property Description
Sited amongst a manicured lawn with mature trees, this expansive two-story home is sure to impress from the moment you enter. Stepping inside you'll find new flooring replaced in 2021 throughout the 1st level with a two-story foyer & a formal living room that flows into the dining room that could be utilized as a home office, craft room or whatever suits your lifestyle. Spacious kitchen boasts bright white cabinetry, extensive counter space with extra tall cabinets, built-in gas appliances & a large walk in pantry. It opens out to the family room that features flowing natural light & a gorgeous stone fireplace as the focal point. Main floor primary bedroom offers high ceilings, crown molding details & an ensuite bath with a double vanity, separate shower & large walk-in closet. The upstairs loft would make an ideal game room. The backyard will soon become the favorite hang out spot complete with a sparkling gas heated pool & ample patio space with a beautiful attached pergola.
Location
State TX
County Tarrant
Community Curbs, Jogging Path/Bike Path, Sidewalks
Direction US-377 N toward Lamar St. Turn right onto N Tarrant Pkwy. Turn left onto Rufe Snow Dr. Turn left onto Carriage Ln. Turn right onto Willowwood Trail. Willowwood Trail turns left and becomes Applewood Dr. Home on the right.
Rooms
Dining Room 2
Interior
Interior Features Cable TV Available, Decorative Lighting, Double Vanity, High Speed Internet Available, Kitchen Island, Loft, Pantry, Walk-In Closet(s)
Heating Central
Cooling Ceiling Fan(s), Central Air
Flooring Carpet
Fireplaces Number 1
Fireplaces Type Family Room, Stone
Appliance Dishwasher, Microwave
Heat Source Central
Laundry Utility Room, On Site
Exterior
Exterior Feature Covered Patio/Porch, Rain Gutters, Private Yard
Garage Spaces 2.0
Fence Back Yard, Fenced, Wood
Pool In Ground, Outdoor Pool
Community Features Curbs, Jogging Path/Bike Path, Sidewalks
Utilities Available Asphalt, Cable Available, City Sewer, City Water, Concrete, Curbs, Electricity Available, Phone Available, Sewer Available, Sidewalk
Roof Type Composition
Garage Yes
Private Pool 1
Building
Lot Description Few Trees, Interior Lot, Landscaped, Lrg. Backyard Grass, Subdivision
Story Two
Foundation Slab
Structure Type Brick,Siding
Schools
School District Keller Isd
Others
Restrictions Deed
Ownership ALLEN WM E III ALLEN KERRY N
Acceptable Financing Cash, Conventional, FHA, VA Loan
Listing Terms Cash, Conventional, FHA, VA Loan
Financing Cash
Special Listing Condition Survey Available
Read Less Info
Want to know what your home might be worth? Contact us for a FREE valuation!

Our team is ready to help you sell your home for the highest possible price ASAP

©2025 North Texas Real Estate Information Systems.
Bought with Sean Thomas • Orchard Brokerage






